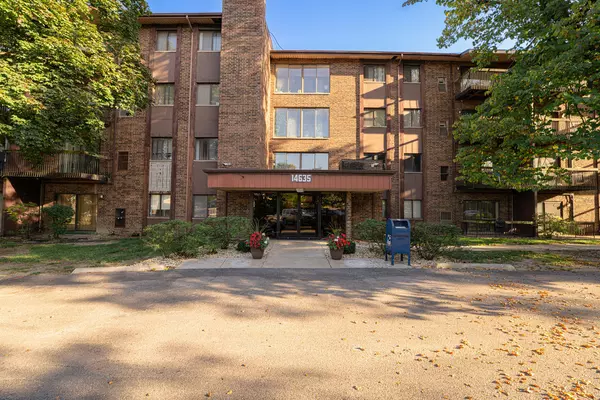$74,000
$74,000
For more information regarding the value of a property, please contact us for a free consultation.
14635 Greenwood RD #106 Dolton, IL 60419
2 Beds
1.5 Baths
950 SqFt
Key Details
Sold Price $74,000
Property Type Condo
Sub Type Condo,Mid Rise (4-6 Stories)
Listing Status Sold
Purchase Type For Sale
Square Footage 950 sqft
Price per Sqft $77
Subdivision Fountain Crest
MLS Listing ID 11892409
Sold Date 02/23/24
Bedrooms 2
Full Baths 1
Half Baths 1
HOA Fees $299/mo
Rental Info No
Year Built 1976
Tax Year 2021
Lot Dimensions COMMON
Property Description
Gorgeous and beautifully updated first floor condo ready for you to move right in! Renovated with porcelain flooring throughout the unit, updated kitchen cabinets, stainless steel appliances, and updated bathrooms. The master bedroom is a true retreat, featuring a generously sized walk-in closet, a convenient master half bath, and an additional linen closet. Rest easy knowing the furnace and AC unit are less than 5 years old, ensuring comfort and energy efficiency year-round. Outdoor swimming pool and clubhouse is located just outside the back door of the bulding. Elevator building, with laundry room located on each floor! Owner pays electric only, as there is no gas bill. Limit of one pet per unit. Conveniently located less than 5 minutes from both elementary and high schools, less than 3 minutes to shopping and restaurants on Sibley Blvd, also less than 5 minutes from I-94 via Sibley Blvd.
Location
State IL
County Cook
Area Dolton
Rooms
Basement None
Interior
Interior Features First Floor Bedroom, First Floor Full Bath, Walk-In Closet(s), Drapes/Blinds, Granite Counters, Lobby, Separate Dining Room
Heating Electric, Forced Air
Cooling Central Air
Equipment Water Heater-Electric
Fireplace N
Appliance Range, Microwave, Dishwasher, Refrigerator, Stainless Steel Appliance(s)
Laundry Common Area
Exterior
Exterior Feature Patio, In Ground Pool
Amenities Available Coin Laundry, Elevator(s), Pool, Patio
Roof Type Asphalt
Building
Story 2
Sewer Public Sewer
Water Public
New Construction false
Schools
Elementary Schools Lincoln Elementary School
Middle Schools Lincoln Junior High School
High Schools Thornridge High School
School District 148 , 148, 205
Others
HOA Fee Include Water,Parking,Insurance,Clubhouse,Exterior Maintenance,Lawn Care,Scavenger,Snow Removal
Ownership Condo
Special Listing Condition None
Pets Allowed Number Limit
Read Less
Want to know what your home might be worth? Contact us for a FREE valuation!

Our team is ready to help you sell your home for the highest possible price ASAP

© 2024 Listings courtesy of MRED as distributed by MLS GRID. All Rights Reserved.
Bought with Patsy Wooten • R.R.K Realty

GET MORE INFORMATION





