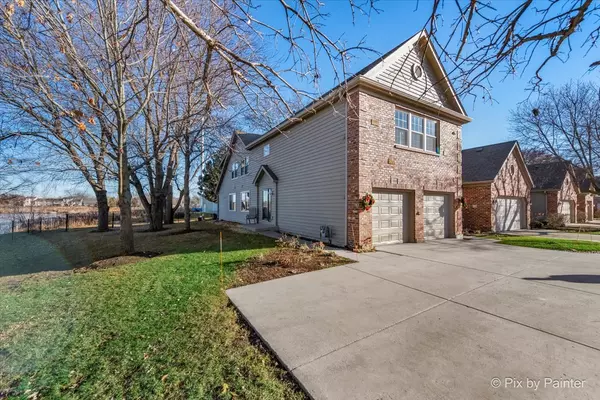$281,000
$289,900
3.1%For more information regarding the value of a property, please contact us for a free consultation.
1281 Oakleaf CT #1281 Aurora, IL 60506
2 Beds
2 Baths
1,600 SqFt
Key Details
Sold Price $281,000
Property Type Townhouse
Sub Type Townhouse-2 Story
Listing Status Sold
Purchase Type For Sale
Square Footage 1,600 sqft
Price per Sqft $175
Subdivision Westwind Oaks
MLS Listing ID 11945422
Sold Date 02/09/24
Bedrooms 2
Full Baths 2
HOA Fees $235/mo
Rental Info No
Year Built 2001
Annual Tax Amount $5,437
Tax Year 2021
Lot Dimensions 361
Property Description
STUNNING end unit townhome with gorgeous water views! This townhome is so peaceful and quiet, but wait until you see the inside! This home has a beautiful open floor plan that features a brand new furnace! The entire home has been freshly painted with new designer fixtures in every room and has upgraded beautiful flooring throughout. There is a large living room with newer energy-efficient windows overlooking the mature trees and lake. There is also a formal dining room adjacent to the kitchen. There is an oversized kitchen with a new center island, new Quartz countertops that go on and on, new SS appliances, new sink, a new garbage disposal and a newer sliding glass door out to the deck. Very private and the perfect place for morning coffee or evening wine! There is an utility room with storage space PLUS an additional large walk-in closet for additional storage or a huge pantry. Around the corner is a great sized bedroom with a walk-in closet. Directly across the hall there is a new gorgeous full bathroom with new vanity, new flooring, new toilet and tile work. Down the hall is a laundry closet with new washer and dryer that can stay. The master is separate and HUGE! This bedroom also features a generous walk-in closet with organizers and a new master bathroom that has been completely renovated. New vanity with dual sinks, separate tub and new custom tile in the shower, a new toilet and new flooring. There is a spacious 1 car garage with storage plus a designated parking space directly across from the garage. There is also plenty of common area parking for guests. All of this luxury is 5 minutes from I-88 and great shopping and restaurants. Miles and miles of walking and biking paths are also easily accessible. Do not hesitate, this home is awesome!
Location
State IL
County Kane
Area Aurora / Eola
Rooms
Basement None
Interior
Interior Features Laundry Hook-Up in Unit, Storage, Walk-In Closet(s), Open Floorplan, Some Carpeting, Some Window Treatmnt, Dining Combo, Drapes/Blinds, Some Wall-To-Wall Cp
Heating Natural Gas, Forced Air
Cooling Central Air
Fireplace N
Laundry Gas Dryer Hookup, In Unit, Laundry Closet
Exterior
Exterior Feature Deck, End Unit
Parking Features Attached
Garage Spaces 1.0
Roof Type Asphalt
Building
Lot Description Cul-De-Sac, Water View
Story 2
Sewer Public Sewer
Water Lake Michigan
New Construction false
Schools
School District 129 , 129, 129
Others
HOA Fee Include Exterior Maintenance,Lawn Care,Snow Removal
Ownership Fee Simple w/ HO Assn.
Special Listing Condition None
Pets Allowed Cats OK, Dogs OK
Read Less
Want to know what your home might be worth? Contact us for a FREE valuation!

Our team is ready to help you sell your home for the highest possible price ASAP

© 2024 Listings courtesy of MRED as distributed by MLS GRID. All Rights Reserved.
Bought with Jack Doyle • Dream Town Real Estate

GET MORE INFORMATION





