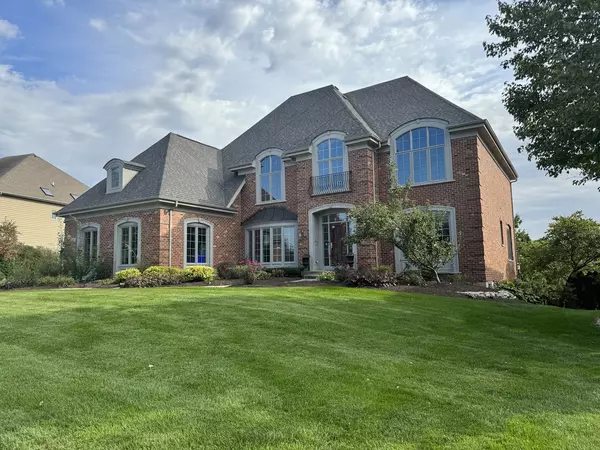$1,000,000
$975,000
2.6%For more information regarding the value of a property, please contact us for a free consultation.
3n665 Herman Melville LN St. Charles, IL 60175
5 Beds
4.5 Baths
6,800 SqFt
Key Details
Sold Price $1,000,000
Property Type Single Family Home
Sub Type Detached Single
Listing Status Sold
Purchase Type For Sale
Square Footage 6,800 sqft
Price per Sqft $147
Subdivision Fox Mill
MLS Listing ID 11903281
Sold Date 01/16/24
Style French Provincial
Bedrooms 5
Full Baths 4
Half Baths 1
HOA Fees $111/mo
Year Built 2002
Annual Tax Amount $17,534
Tax Year 2022
Lot Size 0.380 Acres
Lot Dimensions 160X74X160X111
Property Description
Paradise! Perched high for spectacular panoramic views of the pond and nature, this custom home features every luxury. Literally, the best lot in Fox Mill, with .38 acres nestled on a quiet cul-de-sac! Floor-to-ceiling picture windows bring nature indoors as you overlook the huge pond just steps past your pool and hot tub. Derrico Builders is known for its amazing craftsmanship with white stacked millwork, crown moulding, beam and tray ceilings, and wainscoting. A stately brick exterior with cedar touches makes for a solid home. Elegant volute newel posts on the stairway in the large two-story foyer plus a separate back stairway to the kitchen for privacy. Bright open kitchen with granite counters, cherry cabinets, and a two-level island with seating for six overlooks the lofty family room and the eat-in with elevated tray ceiling (check out that full wall picture window!) Easy access to one of the trex decks (& stairs heading down to the side/rear yard) off the eat-in. The family room features 32-foot beamed ceilings with a full brick floor-to-ceiling fireplace flanked by tall windows and handy access to the other trex deck. The family room deck has an attached gazebo that stays with screen curtains and solid privacy curtains to keep you cool during the summer months while viewing the private nature behind. It also has glass balusters to give an unimpeded view. The cheerful sunroom would be a great playroom/extra office and is directly off the family room with huge windows. Sunroom could be 1st floor master bedroom if shower is added to powder room. French doors lead to a quiet den with classic wainscoting, coffered ceilings, recessed lighting, and a full wall of built-ins-bring your books! The elegant dining room is expansive with tray ceilings, stacked crown moulding, wainscoting, and chair rail for large dinners or holidays. Could easily be converted to a living room if wanted. The main suite is to die for with a rehabbed luxury bath and a closet the size of a bedroom...custom closet organizers and a huge island with drawers and shelves! The main bath has been rehabbed with a beautiful whirlpool stand-alone tub, touch (on/off) faucets, extra cabinetry, granite counters, new tile, and a new glass shower door/enclosure. Bedrooms 2 & 3 feature tray ceilings with a cute jack & jill bathroom with 3 skylights above! Bedroom 4 has cathedral ceilings and its own full bathroom with a tub/shower combo! After lounging by the pool and hot tub come relax in the 9 ft walk-out basement--play pool, throw darts, serve up fun drinks at the wet bar, and snuggle by the cozy fire. Great space for a home theatre too. Basketball hoop on the driveway for even more entertainment. Extra guest space in the basement with a 5th bedroom/office and full bathroom plus a regular shower that can convert to a sealed steam shower, great for colds/asthma. 2023-partial interior painted. 2020-full exterior painted. 2020 new carpet. 2021-23-HVAC featuring an electrostatic filter. 2022-roof. 2020-salt water pool updates-pool liner, electrical, pool lights, gas heater, pump, pool cover, and new hot tub installed. 2023-new windows Storage everywhere, some walk-in attic space is right off the huge master bed and walk-in closet, large 1st-floor front and back closets, walk-in pantry, and two oversized storage closets in basement. Out in the yard you'll find a 5-in-1 apple tree and pear tree too! Runners, walkers, bikers-miles of paths thruout the neighborhood and across rt 64-prairie path. Tons of natural open space to spread out and play, neighborhood assoc regularly holds great kid, work, family, sport, and holiday events. The beautiful clubhouse can be used for parties and just head to the Fox Mill pool if you'd like to socialize a bit with your friendly neighbors!
Location
State IL
County Kane
Area Campton Hills / St. Charles
Rooms
Basement Full, Walkout
Interior
Interior Features Vaulted/Cathedral Ceilings, Skylight(s), Hot Tub, Bar-Wet, Hardwood Floors, First Floor Laundry, Built-in Features, Walk-In Closet(s), Bookcases, Ceiling - 10 Foot, Coffered Ceiling(s), Beamed Ceilings, Open Floorplan, Special Millwork, Granite Counters, Separate Dining Room, Pantry, Workshop Area (Interior)
Heating Natural Gas
Cooling Central Air, Zoned
Fireplaces Number 2
Fireplaces Type Wood Burning, Gas Log, Gas Starter, Masonry, More than one
Fireplace Y
Appliance Double Oven, Microwave, Dishwasher, Refrigerator, Disposal, Stainless Steel Appliance(s), Down Draft, Gas Cooktop
Laundry Gas Dryer Hookup, Laundry Closet, Sink
Exterior
Exterior Feature Deck, Patio, Hot Tub, In Ground Pool
Parking Features Attached
Garage Spaces 3.0
Community Features Clubhouse, Pool, Lake, Curbs, Sidewalks, Street Lights, Street Paved
Roof Type Asphalt
Building
Lot Description Cul-De-Sac, Nature Preserve Adjacent, Landscaped, Pond(s), Backs to Open Grnd, Pie Shaped Lot
New Construction false
Schools
Elementary Schools Bell-Graham Elementary School
Middle Schools Thompson Middle School
High Schools St Charles East High School
School District 303 , 303, 303
Others
HOA Fee Include Clubhouse,Pool
Ownership Fee Simple w/ HO Assn.
Special Listing Condition Standard
Read Less
Want to know what your home might be worth? Contact us for a FREE valuation!

Our team is ready to help you sell your home for the highest possible price ASAP

© 2024 Listings courtesy of MRED as distributed by MLS GRID. All Rights Reserved.
Bought with Cynthia Stolfe • Redfin Corporation

GET MORE INFORMATION





