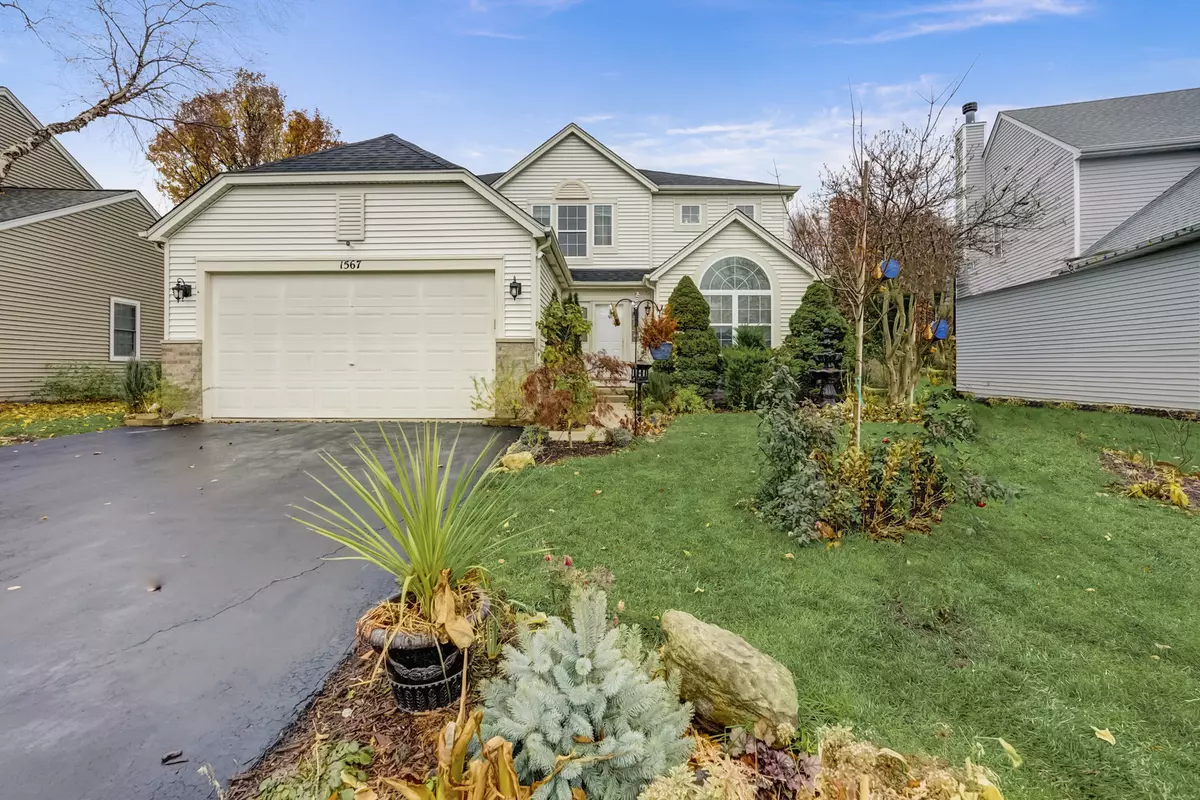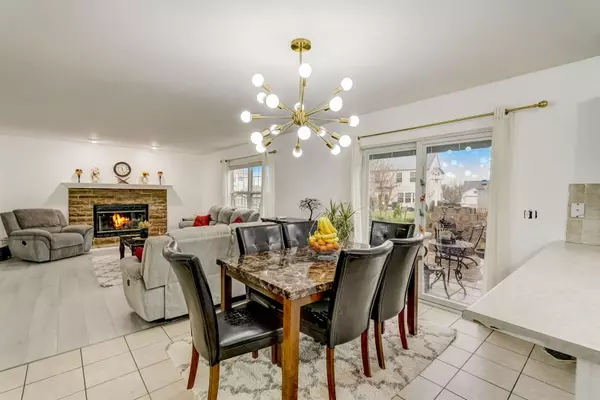$349,900
$349,900
For more information regarding the value of a property, please contact us for a free consultation.
1567 Lavender DR Romeoville, IL 60446
4 Beds
2.5 Baths
2,312 SqFt
Key Details
Sold Price $349,900
Property Type Single Family Home
Sub Type Detached Single
Listing Status Sold
Purchase Type For Sale
Square Footage 2,312 sqft
Price per Sqft $151
Subdivision Wesglen
MLS Listing ID 11933193
Sold Date 01/17/24
Style Traditional
Bedrooms 4
Full Baths 2
Half Baths 1
HOA Fees $58/mo
Year Built 2001
Annual Tax Amount $9,984
Tax Year 2022
Lot Size 5,227 Sqft
Lot Dimensions 46X135X87X121
Property Description
Welcome to your dream home in the heart of Romeoville! This spacious 4-bedroom, 2.5-bathroom gem offers a perfect blend of comfort and style. As you step into the large, freshly painted interior, you'll be greeted by an inviting atmosphere that radiates warmth and welcome. The heart of the home is the expansive kitchen, complete with an eat-in area, creating a perfect space for family gatherings and entertaining. The kitchen seamlessly opens to the family room, featuring a cozy fireplace, making it the ideal spot to unwind and create lasting memories. Access to the amazing backyard is just a step away, providing a seamless indoor-outdoor living experience. The backyard is a true oasis, boasting a custom brick paver patio with a pergola, a soothing fountain, a fire pit for chilly evenings, and a koi pond that adds a touch of tranquility. Whether you're hosting a barbecue, enjoying a quiet evening, or entertaining friends, this outdoor space is a haven for relaxation and enjoyment. Upstairs, you'll find four generously sized bedrooms, offering plenty of space for your family. The layout allows for flexibility, with room for a dedicated office or e-learning area to meet the demands of today's dynamic lifestyle. This home is ready for your personal touch and updates, allowing you to infuse your style and personality into every corner. The full basement provides an excellent opportunity for customization, giving you the freedom to create the perfect space for your needs. Located in the charming community of Romeoville, this home is not just a residence; it's a lifestyle. Conveniently situated near amenities, schools, and parks, this property offers the best of both worlds - a peaceful retreat and easy access to the vibrant surroundings. Don't miss the chance to make this house your home. Schedule a viewing today and discover the endless possibilities that await you in this beautiful and spacious residence!
Location
State IL
County Will
Area Romeoville
Rooms
Basement Full
Interior
Interior Features Wood Laminate Floors, First Floor Laundry, Some Carpeting
Heating Natural Gas, Forced Air
Cooling Central Air
Fireplaces Number 1
Fireplaces Type Gas Log
Equipment Water-Softener Owned, Security System, CO Detectors, Ceiling Fan(s), Sump Pump
Fireplace Y
Appliance Range, Microwave, Dishwasher, Refrigerator, Washer, Dryer, Disposal, Stainless Steel Appliance(s), Water Softener Owned
Laundry Gas Dryer Hookup, In Unit
Exterior
Exterior Feature Brick Paver Patio, Fire Pit
Parking Features Attached
Garage Spaces 2.0
Community Features Clubhouse, Park, Pool, Tennis Court(s), Lake, Curbs, Sidewalks, Street Lights, Street Paved, Other
Roof Type Asphalt
Building
Lot Description Fenced Yard
Sewer Public Sewer
Water Public
New Construction false
Schools
Elementary Schools Kenneth L Hermansen Elementary S
Middle Schools A Vito Martinez Middle School
High Schools Romeoville High School
School District 365U , 365U, 365U
Others
HOA Fee Include Clubhouse,Exercise Facilities,Pool
Ownership Fee Simple w/ HO Assn.
Special Listing Condition None
Read Less
Want to know what your home might be worth? Contact us for a FREE valuation!

Our team is ready to help you sell your home for the highest possible price ASAP

© 2024 Listings courtesy of MRED as distributed by MLS GRID. All Rights Reserved.
Bought with Richard Salinas • Access Real Estate Inc

GET MORE INFORMATION





