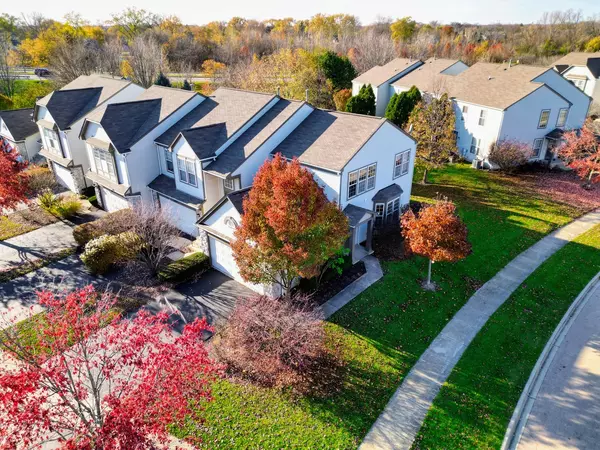$265,000
$265,000
For more information regarding the value of a property, please contact us for a free consultation.
1080 Stamford CT Aurora, IL 60502
2 Beds
1.5 Baths
1,188 SqFt
Key Details
Sold Price $265,000
Property Type Townhouse
Sub Type Townhouse-Ranch
Listing Status Sold
Purchase Type For Sale
Square Footage 1,188 sqft
Price per Sqft $223
Subdivision Ashton Pointe
MLS Listing ID 11925436
Sold Date 01/12/24
Bedrooms 2
Full Baths 1
Half Baths 1
HOA Fees $171/mo
Rental Info Yes
Year Built 2002
Annual Tax Amount $5,058
Tax Year 2022
Lot Dimensions 41.66
Property Description
Do not miss your chance to view this wonderful home. This beauty is updated and ready for your buyers! The end unit ranch in Ashton Pointe has it all! Private entrance, 9 ft. ceilings, white panel doors and trim, wonderful family room with big bay window, maple cabinets in the kitchen. Walkout sliding door to the patio. Attached 2-car garage.This house is conveniently located within minutes away from Metra, major highways, and shopping! Walking distance to your grocery store, restaurants, and more... Highly acclaimed Naperville School District 204. Recent updates include: Professional Paint -2023, New Vinyl Plank Flooring the living room and hallway-2023, Light fixtures-2023, Microwave -2022, Washer -2022, Garbage disposal- 2022, Gas dryer -2021, Dishwasher -2018, Water Heather - 2018. Additionally, items that were serviced in 2023 include: Furnace, water heater, deep duck cleaning. New Nest Smart thermostat was also added! Lenox Furnace and AC are perfectly maintained and all service records are available. Master bathroom was partially remodeled in 2017 and refreshed in 2023. Walk-in closet in the master bedroom. This one is a must see!
Location
State IL
County Du Page
Area Aurora / Eola
Rooms
Basement None
Interior
Interior Features Wood Laminate Floors, First Floor Bedroom, First Floor Laundry, First Floor Full Bath, Walk-In Closet(s), Some Carpeting
Heating Natural Gas
Cooling Central Air
Fireplace N
Appliance Range, Microwave, Dishwasher, Refrigerator, Washer, Dryer, Disposal
Laundry Gas Dryer Hookup, Electric Dryer Hookup
Exterior
Exterior Feature Patio, End Unit
Parking Features Attached
Garage Spaces 2.0
Amenities Available Park, School Bus
Roof Type Asphalt
Building
Story 1
Sewer Public Sewer
Water Public
New Construction false
Schools
Elementary Schools Brooks Elementary School
Middle Schools Granger Middle School
High Schools Metea Valley High School
School District 204 , 204, 204
Others
HOA Fee Include Insurance,Lawn Care,Snow Removal
Ownership Fee Simple
Special Listing Condition None
Pets Allowed Cats OK, Dogs OK
Read Less
Want to know what your home might be worth? Contact us for a FREE valuation!

Our team is ready to help you sell your home for the highest possible price ASAP

© 2024 Listings courtesy of MRED as distributed by MLS GRID. All Rights Reserved.
Bought with Vitalina Bench • North Shore Prestige Realty

GET MORE INFORMATION





