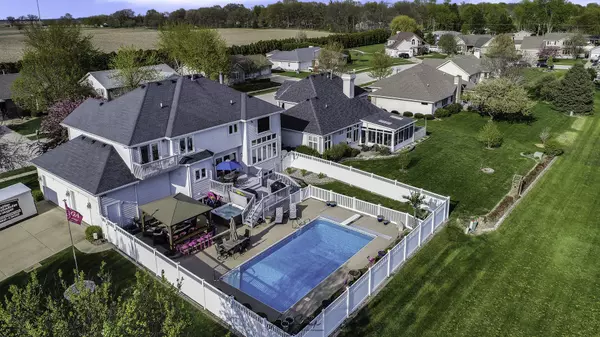$457,500
$469,000
2.5%For more information regarding the value of a property, please contact us for a free consultation.
1634 Waterberry DR Bourbonnais, IL 60914
4 Beds
3.5 Baths
2,924 SqFt
Key Details
Sold Price $457,500
Property Type Single Family Home
Sub Type Detached Single
Listing Status Sold
Purchase Type For Sale
Square Footage 2,924 sqft
Price per Sqft $156
MLS Listing ID 11901988
Sold Date 01/05/24
Bedrooms 4
Full Baths 3
Half Baths 1
HOA Fees $4/ann
Year Built 1999
Annual Tax Amount $9,836
Tax Year 2021
Lot Dimensions 95 X 135 X 120.5 X 106
Property Description
Custom built 4 bedroom, 4 bath home in desirable Turnberry Subdivision. Quality exudes when you walk into the foyer of this home with beautiful wood floors, crown moldings and ample space. The separate dining room and den flank the foyer. This leads to the open living room and kitchen. 2 story tall living room with beautiful windows is adjacent to the eat in kitchen with granite countertops, pantry, and island. There is even space for a large table. Upstairs the master has a sitting area with a balcony overlooking the awesome pool, hot tub, entertaining area and the pond. The master bathroom has a separate shower, tub and walk in closet. The basement is finished with a bedroom, full bath, great bar area as well as a large area for a projector tv. There is a stairway that leads from the basement right up to the 3 car garage. The garage leads out to the awesome pool area. The large inground pool has a new liner and automatic cover in 2021, new pump in 2020 and new heater in 2023. There is also hot tub included right next to the attached pergola perfect for gatherings. This great house has 2 a/c and furnace units that were new in 2019 and new roof and water heaters in 2015. This home also has an irrigation system. Call today for your private showing of this beautiful property.
Location
State IL
County Kankakee
Area Bourbonnais
Zoning SINGL
Rooms
Basement Full
Interior
Interior Features Vaulted/Cathedral Ceilings, Bar-Dry, Hardwood Floors, First Floor Laundry, Walk-In Closet(s)
Heating Natural Gas
Cooling Central Air
Fireplaces Number 1
Fireplaces Type Double Sided
Equipment Central Vacuum, CO Detectors, Ceiling Fan(s), Sump Pump, Sprinkler-Lawn
Fireplace Y
Exterior
Exterior Feature Balcony, Deck, Patio, Hot Tub, Dog Run, In Ground Pool
Parking Features Attached
Garage Spaces 3.0
Community Features Lake, Sidewalks, Street Lights, Street Paved
Roof Type Asphalt
Building
Lot Description Corner Lot, Fenced Yard, Pond(s), Water View
Sewer Public Sewer
Water Public
New Construction false
Schools
Elementary Schools Bourbonnais Elementary
Middle Schools Bourbonnais Upper Grade Center
High Schools Bradley Boubonnais High School
School District 53 , 53, 307
Others
HOA Fee Include None
Ownership Fee Simple
Special Listing Condition None
Read Less
Want to know what your home might be worth? Contact us for a FREE valuation!

Our team is ready to help you sell your home for the highest possible price ASAP

© 2024 Listings courtesy of MRED as distributed by MLS GRID. All Rights Reserved.
Bought with Gina LaMore • LaMore Realty

GET MORE INFORMATION





