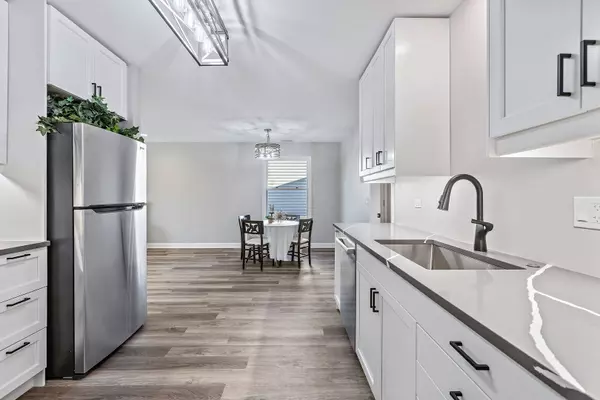$435,000
$419,900
3.6%For more information regarding the value of a property, please contact us for a free consultation.
1044 Greenridge RD Buffalo Grove, IL 60089
3 Beds
2 Baths
1,708 SqFt
Key Details
Sold Price $435,000
Property Type Single Family Home
Sub Type Detached Single
Listing Status Sold
Purchase Type For Sale
Square Footage 1,708 sqft
Price per Sqft $254
Subdivision Mill Creek
MLS Listing ID 11925127
Sold Date 12/20/23
Style Ranch
Bedrooms 3
Full Baths 2
Year Built 1972
Annual Tax Amount $5,930
Tax Year 2022
Lot Dimensions 63 X 115
Property Description
All New Rebuilt 2023!Quality features & upgrades in this 3 bedroom 2 full bath ranch. Perfected by impeccable taste in designer finishes & quality choices. Light, Bright Open floorplan with designer vinyl woodplank look floor, solid white doors & custom moldings thruout, bright New Pella windows, LED recessed lighting & designer fixtures. Large Living Room flows into the Dining room with adjacent Family room with sliders to patio and plush backyard. Large Eat in kitchen with 42" slow close white cabinets, decorator pulls & custom quartz counters, under cabinet lighting, all new stainless steel appliances & designer sink & faucet. Primary bedroom with wall of closets with built ins & all new private bath with farm door clear glass shower doors. Generous sized bedrooms 2 & 3 with closet organizers and full hal bath with ceramic tile floor & tub surround, decorator vanity & fixtures. The list goes on & on. Laundry room with side door access to yard & finished drywalled garage with electric car charger capability wiring, new epoxy type floor & garage door opener. Smart house wired with Lorex security cameras w/DVR Computer Cat6 Network lines in bedrooms & Living Room, New HVAC, hot water heater, New Roof, New Hardie board siding, New concrete driveway, sidewalk & patio. It doesn't get any better or any NEWER than this house! Mill Creeks's finest close to schools, shopping and highways. Don't miss!
Location
State IL
County Cook
Area Buffalo Grove
Rooms
Basement None
Interior
Interior Features First Floor Bedroom, First Floor Laundry, First Floor Full Bath, Built-in Features, Open Floorplan
Heating Natural Gas, Forced Air
Cooling Central Air
Fireplace N
Appliance Range, Microwave, Dishwasher, Refrigerator, Washer, Dryer, Disposal, Stainless Steel Appliance(s), Gas Oven
Laundry Gas Dryer Hookup, In Unit
Exterior
Exterior Feature Patio
Parking Features Attached
Garage Spaces 2.0
Community Features Park, Curbs, Sidewalks, Street Lights, Street Paved
Roof Type Asphalt
Building
Lot Description Mature Trees, Level, Sidewalks, Streetlights
Sewer Public Sewer
Water Lake Michigan
New Construction false
Schools
Elementary Schools J W Riley Elementary School
Middle Schools Jack London Middle School
High Schools Buffalo Grove High School
School District 21 , 21, 214
Others
HOA Fee Include None
Ownership Fee Simple
Special Listing Condition None
Read Less
Want to know what your home might be worth? Contact us for a FREE valuation!

Our team is ready to help you sell your home for the highest possible price ASAP

© 2024 Listings courtesy of MRED as distributed by MLS GRID. All Rights Reserved.
Bought with Holly Murguia • Redfin Corporation

GET MORE INFORMATION





