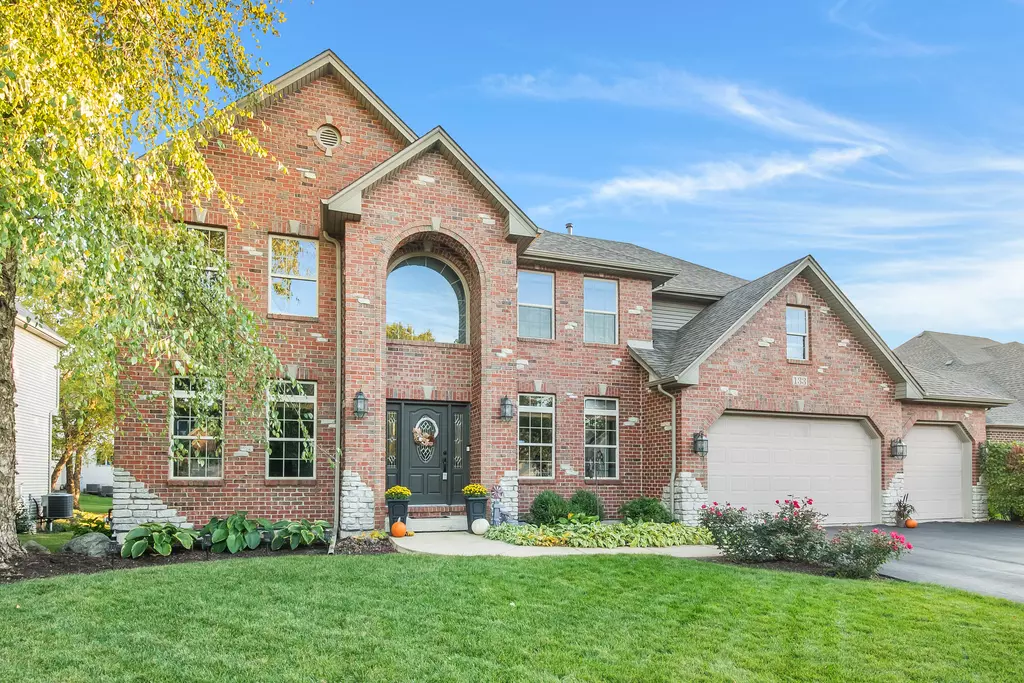$500,000
$500,000
For more information regarding the value of a property, please contact us for a free consultation.
133 Pineridge DR S Oswego, IL 60543
4 Beds
2.5 Baths
3,499 SqFt
Key Details
Sold Price $500,000
Property Type Single Family Home
Sub Type Detached Single
Listing Status Sold
Purchase Type For Sale
Square Footage 3,499 sqft
Price per Sqft $142
Subdivision Gates Creek West
MLS Listing ID 11911397
Sold Date 12/14/23
Style Traditional
Bedrooms 4
Full Baths 2
Half Baths 1
HOA Fees $25/ann
Year Built 2002
Annual Tax Amount $11,978
Tax Year 2022
Lot Size 0.304 Acres
Lot Dimensions 87X155
Property Description
This home has great curb appeal and also a beautiful rear yard backing to a pond. Exquisite front and back. Enter into a two-story foyer with formal living room & dining room that is perfect for entertaining. Family room has floor to ceiling fireplace with large windows capturing the views in yard. Also an overlook catwalk from second floor. Custom kitchen with newer granite countertops and farmhouse sink (2021) stainless appliances, dishwasher (2019), center island and plenty of cabinets. First floor office/den. Laundry room next to kitchen with washer and dryer (2019). Primary bedroom with vaulted ceiling is large enough to accommodate a sitting area and has a bath remodel (2022). Additional 3 bedrooms are nice sized and have ample closet space. 2nd floor has newer hardwood floors (2020). Lookout basement with windows to let in plenty of light and ready for finishing touches (already partially started). Furnace, AC, and humidifier (2021). Exterior: New roof, gutters, and downspouts (2019) Deck restained (2019) Driveway sealed (2022) This home is truly move in ready and perfectly maintained.
Location
State IL
County Kendall
Area Oswego
Rooms
Basement Full, English
Interior
Interior Features Vaulted/Cathedral Ceilings, Hardwood Floors, First Floor Laundry
Heating Natural Gas, Forced Air
Cooling Central Air
Fireplaces Number 1
Fireplaces Type Wood Burning, Attached Fireplace Doors/Screen, Gas Log, Gas Starter
Fireplace Y
Appliance Range, Microwave, Dishwasher, Refrigerator, Washer, Dryer, Disposal, Stainless Steel Appliance(s)
Exterior
Exterior Feature Deck, Storms/Screens
Parking Features Attached
Garage Spaces 3.0
Community Features Lake, Curbs, Sidewalks, Street Lights, Street Paved
Roof Type Asphalt
Building
Lot Description Landscaped, Pond(s), Water View
Sewer Public Sewer
Water Public
New Construction false
Schools
School District 115 , 115, 115
Others
HOA Fee Include None
Ownership Fee Simple w/ HO Assn.
Special Listing Condition None
Read Less
Want to know what your home might be worth? Contact us for a FREE valuation!

Our team is ready to help you sell your home for the highest possible price ASAP

© 2024 Listings courtesy of MRED as distributed by MLS GRID. All Rights Reserved.
Bought with Amir Henein • Charles Rutenberg Realty of IL

GET MORE INFORMATION

