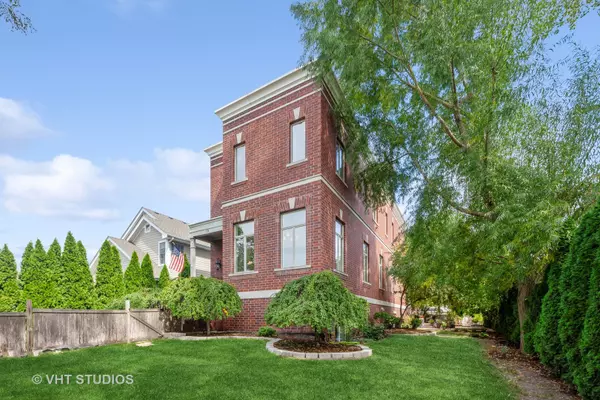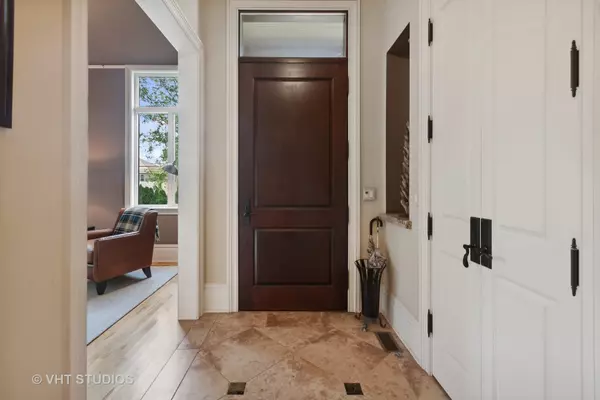$820,000
$850,000
3.5%For more information regarding the value of a property, please contact us for a free consultation.
13 N Hudson ST Westmont, IL 60559
6 Beds
5 Baths
5,280 SqFt
Key Details
Sold Price $820,000
Property Type Single Family Home
Sub Type Detached Single
Listing Status Sold
Purchase Type For Sale
Square Footage 5,280 sqft
Price per Sqft $155
MLS Listing ID 11858289
Sold Date 12/01/23
Bedrooms 6
Full Baths 4
Half Baths 2
Year Built 2008
Annual Tax Amount $14,355
Tax Year 2022
Lot Dimensions 58 X 158
Property Description
Built in 2008, this exquisite brownstone residence combines luxury and craftsmanship to create a breathtaking home in Westmont. The timeless design blends contemporary comfort with classic elegance. Upon entering, you'll be impressed by the expansive 13-foot ceilings,12-inch baseboards, and picture rails throughout the first floor, creating a spacious and airy atmosphere. The living room boasts a beautiful fireplace and built-in bookshelves. The kitchen features modern stainless steel appliances, premium finishes, and a recently painted island. A homework station or office is conveniently located off the kitchen, with a pocket door for privacy. The cozy family room is the perfect spot for relaxation with its inviting fireplace. The separate dining room provides a picturesque setting for elegant gatherings. Additionally, two separate half bathrooms are conveniently placed throughout the first floor along with a mudroom. The second floor with 9-foot ceilings offers four bedrooms. The primary and second bedrooms each have their own bathrooms. The primary bedroom features a large walk-in closet, picture rail hanging system, and crown molding. The third and fourth bedrooms share a Jack and Jill bathroom with pocket doors and double sinks. You'll appreciate a convenient second-floor laundry room. The English basement boasts a kitchenette, a full bathroom with a whirlpool tub, and a closet with hook-ups for a stackable washer/dryer. The expansive English windows flood the area with natural light. The basement includes a room adaptable as an office or yoga studio, two welcoming bedrooms, and heated floors in the 2nd family room and storage area. Outside, the brick patio and landscaping provide a tranquil atmosphere to kick back and unwind. No worries about watering, this home has in ground sprinklers. Enjoy autumn nights around the fire pit. The detached 2-car garage provides secure parking with additional parking for family or guests. This bespoke brownstone is a timeless masterpiece of craftsmanship that can't be replicated at this price point. Located on a tree lined street, just a few minutes from the train, town, dining, shopping, airports and expressways. Experience the allure of this extraordinary
Location
State IL
County Du Page
Area Westmont
Rooms
Basement Full
Interior
Interior Features Vaulted/Cathedral Ceilings, Hardwood Floors, Heated Floors, Second Floor Laundry, Built-in Features, Walk-In Closet(s), Bookcases, Special Millwork, Pantry
Heating Natural Gas, Forced Air
Cooling Central Air
Fireplaces Number 1
Fireplace Y
Exterior
Exterior Feature Patio, Storms/Screens, Fire Pit
Garage Detached
Garage Spaces 2.1
Community Features Park, Curbs, Sidewalks, Street Lights, Street Paved
Waterfront false
Building
Sewer Public Sewer
Water Lake Michigan
New Construction false
Schools
Elementary Schools C E Miller Elementary School
Middle Schools Westmont Junior High School
High Schools Westmont High School
School District 201 , 201, 201
Others
HOA Fee Include None
Ownership Fee Simple
Special Listing Condition None
Read Less
Want to know what your home might be worth? Contact us for a FREE valuation!

Our team is ready to help you sell your home for the highest possible price ASAP

© 2024 Listings courtesy of MRED as distributed by MLS GRID. All Rights Reserved.
Bought with Ying Eley • JNC 88 Properties, LLC

GET MORE INFORMATION





