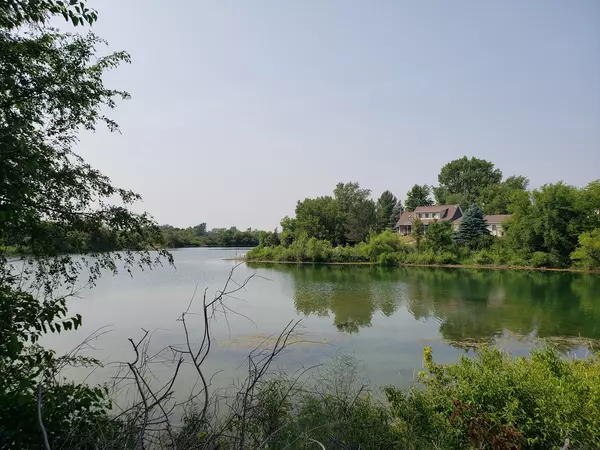$550,000
$595,000
7.6%For more information regarding the value of a property, please contact us for a free consultation.
10739-451 N 1300 East RD Chenoa, IL 61726
5 Beds
4 Baths
6,378 SqFt
Key Details
Sold Price $550,000
Property Type Single Family Home
Sub Type Detached Single
Listing Status Sold
Purchase Type For Sale
Square Footage 6,378 sqft
Price per Sqft $86
MLS Listing ID 11811992
Sold Date 11/29/23
Style Traditional
Bedrooms 5
Full Baths 4
Year Built 1998
Annual Tax Amount $11,808
Tax Year 2022
Lot Size 7.090 Acres
Lot Dimensions 7
Property Description
Beautiful, sprawling country property with AMAZING lake views & sunsets! Don't miss this one! Custom-built 2 story home with wrap-around porch, 7 acres of land, & 2500 sq ft Barn w/New siding (22) and metal roof. The lake views are incredible from the Great Room, kitchen, & dining room due to floor to ceiling windows on West side of house! You may also Enjoy the peaceful serenity & birds singing from the maintenance-free deck, complete w/electric firepit table & the deck furniture stays! Living room has 2 story ceilings w/a floor to ceiling stone fireplace and newer laminate flooring (18). Fireplace is a see-through to the office. Kitchen is spacious with lots of counter space, ample cabinets, breakfast bar, & stainless steel appliances. Main floor Primary Suite features a large walk-in closet, and the bathroom has a stone front whirlpool tub & extra wide vanity. Main floor also features a laundry room, an office with a view, & formal dining area. Upstairs, you'll find 3 large bedrooms, all with walk-in closets. Brand new carpet upstairs, on stairway & in Primary suite (June '23). The basement features a wood-burning fireplace, lots of room for recreation and ready to finish, a pool table, and another bathroom. LOTS of Big Ticket items have been updated recently: New Boiler (20), New A/C (June '23), Overhead garage door (23), New Roof (15), Barn re-sided (22), New sliding glass window in Dining (18). Appliances that are newer are Jenn-Air convection oven (18), & dishwasher (21). 2013 New main floor windows on West side of house (facing lake). This intricate home also features instant hot water via a tankless water heater, a water filtration system, a charging port for an electric vehicle, and a built-in gas line for the grill. As for activities on the lake, you may swim, fish and canoe. Only 34 mins from Rivian! This is truly a one-of-a-kind property! Schedule your showing today! Seller is offering a considerable gift to the buyer who submits an offer by Sept. 30th that leads to a successful closing!
Location
State IL
County Livingston
Area Chenoa
Rooms
Basement Partial
Interior
Interior Features Vaulted/Cathedral Ceilings, Wood Laminate Floors, First Floor Bedroom, First Floor Laundry, First Floor Full Bath, Built-in Features, Walk-In Closet(s), Open Floorplan
Heating Propane, Steam, Baseboard
Cooling Central Air
Fireplaces Number 3
Fireplaces Type Wood Burning, Gas Log
Equipment Water-Softener Owned, Central Vacuum, Ceiling Fan(s), Sump Pump, Generator
Fireplace Y
Appliance Range, Microwave, Dishwasher, Refrigerator, Washer, Dryer, Disposal, Stainless Steel Appliance(s), Water Purifier, Water Softener Owned
Laundry Electric Dryer Hookup
Exterior
Exterior Feature Deck, Fire Pit
Parking Features Attached
Garage Spaces 2.0
Community Features Lake, Water Rights
Roof Type Asphalt
Building
Lot Description Horses Allowed, Lake Front, Water Rights, Water View, Mature Trees
Sewer Septic-Private
Water Private Well
New Construction false
Schools
Elementary Schools Chenoa Elementary
Middle Schools Prairie Central Jr High
High Schools Prairie Central High School
School District 8 , 8, 8
Others
HOA Fee Include None
Ownership Fee Simple
Special Listing Condition None
Read Less
Want to know what your home might be worth? Contact us for a FREE valuation!

Our team is ready to help you sell your home for the highest possible price ASAP

© 2024 Listings courtesy of MRED as distributed by MLS GRID. All Rights Reserved.
Bought with Jason Collins • Brilliant Real Estate

GET MORE INFORMATION





