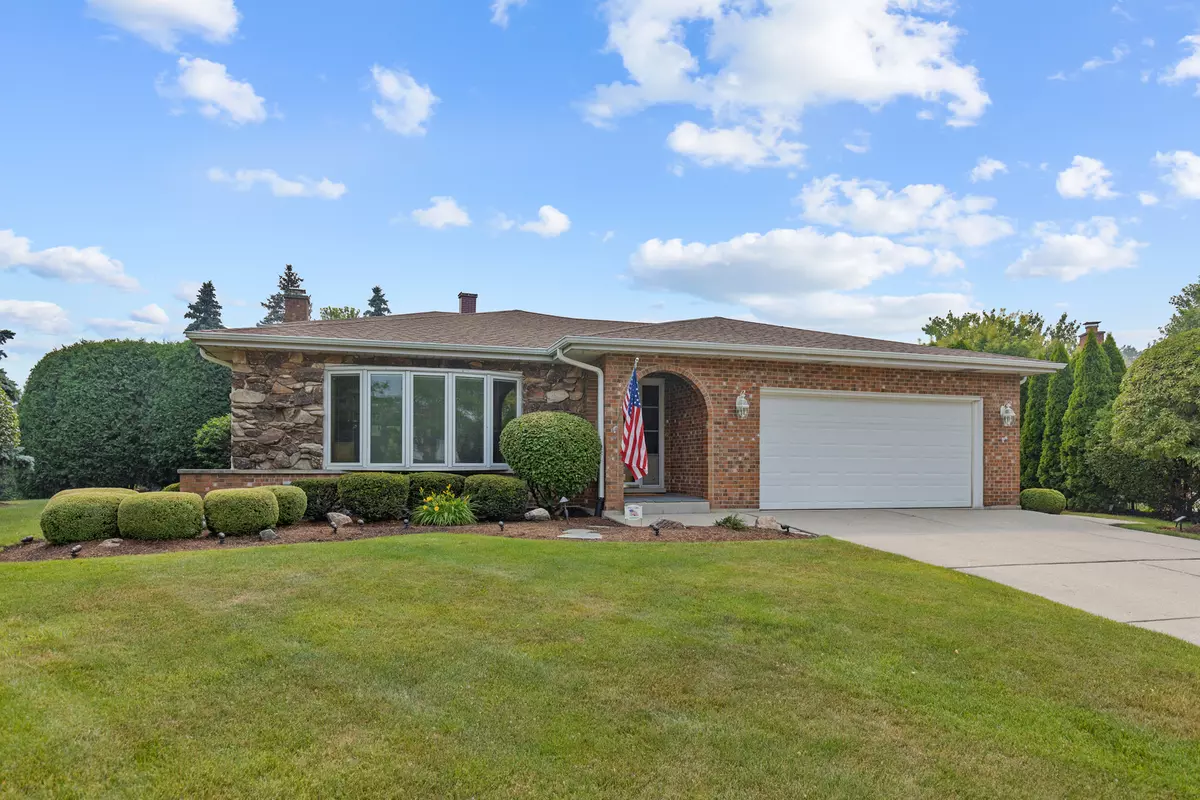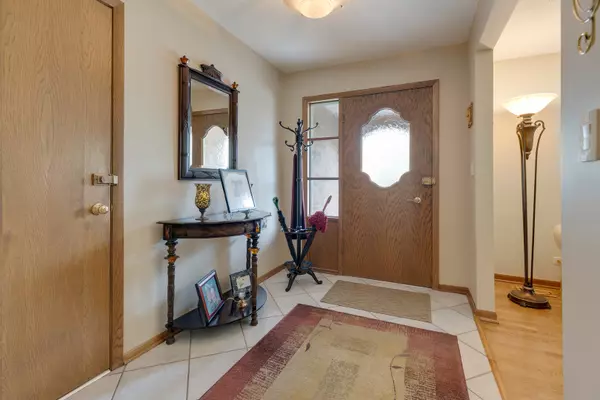$520,000
$550,000
5.5%For more information regarding the value of a property, please contact us for a free consultation.
1440 Spruce LN Westmont, IL 60559
3 Beds
2.5 Baths
2,500 SqFt
Key Details
Sold Price $520,000
Property Type Single Family Home
Sub Type Detached Single
Listing Status Sold
Purchase Type For Sale
Square Footage 2,500 sqft
Price per Sqft $208
Subdivision Farmingdale Cove
MLS Listing ID 11820143
Sold Date 11/16/23
Style Step Ranch
Bedrooms 3
Full Baths 2
Half Baths 1
Year Built 1979
Annual Tax Amount $8,994
Tax Year 2022
Lot Dimensions 44X140X107X125
Property Description
Its what you've been waiting for!! A solid built Gallager & Henry home in the established Farmingdale Cove neighborhood! Beautiful brick & stone exterior with elegant arched entryway offers outstanding curb appeal. Walk inside to find a home perfect for entertaining. The foyer, hall, powder room and Kitchen have neutral 18" cermic tile. The formal living room and dining room is flooded with natural light and has beautiful hardwood floors. Steps away from the dining room is a bright kitchen with upgraded oak cabinetry, tile backsplash, wine rack,a pantry cabinet and dinette space with newer sliders offering garden views and a paver brick patio. Large primary bedroom on 2nd level with spacious closet, ceiling fan and access to shared hall bath featuring vanity seat, abundance of vanity top and bath/shower combination. Generous sized additional bedrooms also on 2nd level. New Plush carpet in all bedrooms and hallway. Head down to the lower level to find an amazing family room with 2 sets of french doors leading out to another large brick paver patio, a stone fireplace, custom built-ins, and a bar. Absolutely perfect for TV viewing, cozying up to the stone wood burning fireplace or hanging out at the chic bar. There is also a full bath with bath/shower combination and tile surround. More fun spaces await you in the sub basement complete with a pool table, padded bench seating and billiards styled light fixture. Laundry room with utility sink is also in sub basement. The impressive outdoor area of this house will delight you like no other! The oversized lower paver patio (620 sq ft) with an elegant fountain is tastefully outlined by perennials and a mature landscape. The screened gazebo and hot tub also contribute to your outdoor experience-no details were overlooked! 2-car garage with 4 foot depth extension, epoxy finished, wall of storage cabinets and access door to backyard. Add to this awesome home the Concrete driveway, maintenance free exterior, mature landscaping in front and backyard with lighting and sprinkler system, all windows with integrated blinds and a prime cul-de-sac location! Roof was replaced in 2018. Furnace-2022, AC-2019. Schedule your appointment to see this home today. It will not last long!!
Location
State IL
County Du Page
Area Westmont
Rooms
Basement Full
Interior
Interior Features Bar-Wet, Hardwood Floors, Built-in Features
Heating Natural Gas, Forced Air
Cooling Central Air
Fireplaces Number 1
Fireplaces Type Wood Burning
Equipment CO Detectors, Ceiling Fan(s), Sump Pump, Sprinkler-Lawn
Fireplace Y
Appliance Range, Microwave, Dishwasher, Refrigerator, Washer, Dryer, Disposal, Other
Laundry In Unit, Sink
Exterior
Exterior Feature Patio, Hot Tub, Brick Paver Patio, Other
Garage Attached
Garage Spaces 2.0
Community Features Park, Curbs, Sidewalks, Street Lights, Street Paved
Waterfront false
Roof Type Asphalt
Building
Lot Description Cul-De-Sac, Landscaped
Sewer Public Sewer
Water Public
New Construction false
Schools
Elementary Schools Maercker Elementary School
Middle Schools Westview Hills Middle School
High Schools North High School
School District 60 , 60, 99
Others
HOA Fee Include None
Ownership Fee Simple
Special Listing Condition None
Read Less
Want to know what your home might be worth? Contact us for a FREE valuation!

Our team is ready to help you sell your home for the highest possible price ASAP

© 2024 Listings courtesy of MRED as distributed by MLS GRID. All Rights Reserved.
Bought with Vipin Gulati • RE/MAX Professionals Select

GET MORE INFORMATION





