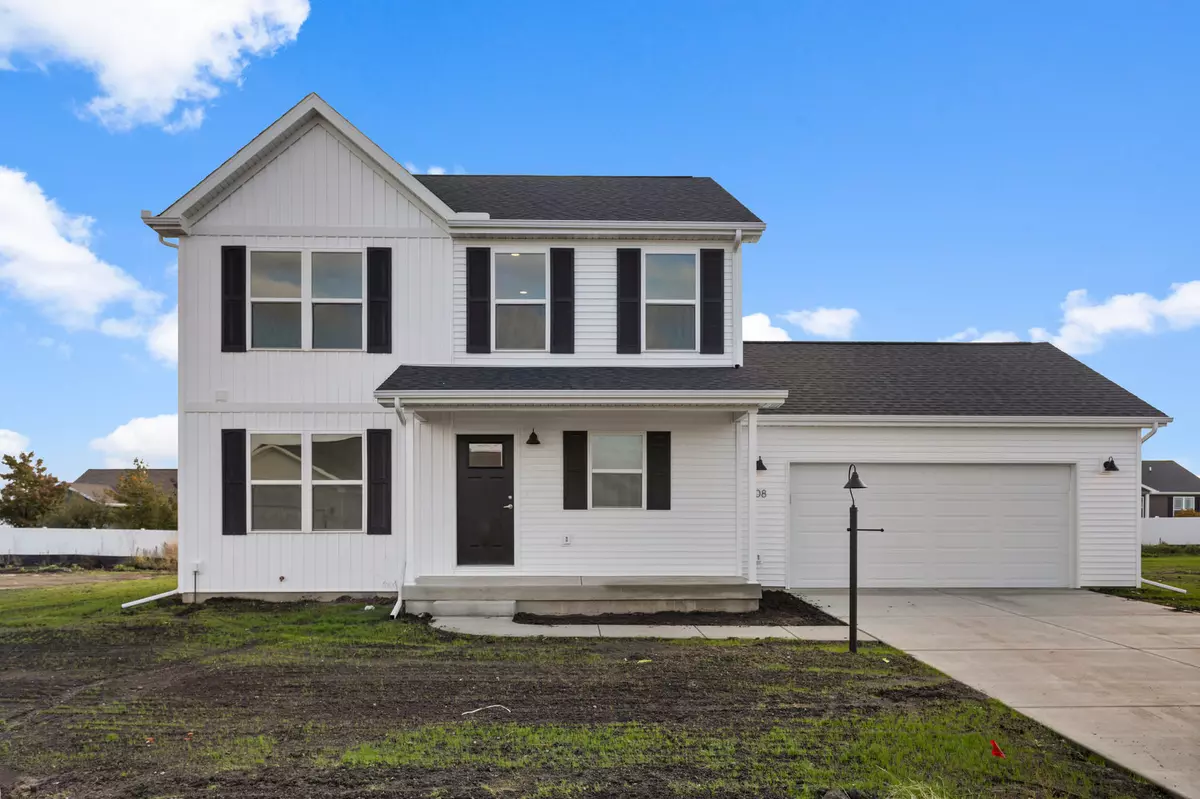$319,000
$319,900
0.3%For more information regarding the value of a property, please contact us for a free consultation.
508 Jerin DR Fisher, IL 61843
3 Beds
2.5 Baths
1,888 SqFt
Key Details
Sold Price $319,000
Property Type Single Family Home
Sub Type Detached Single
Listing Status Sold
Purchase Type For Sale
Square Footage 1,888 sqft
Price per Sqft $168
MLS Listing ID 11730317
Sold Date 11/06/23
Style Traditional
Bedrooms 3
Full Baths 2
Half Baths 1
Year Built 2023
Tax Year 2021
Lot Dimensions 100 X 140
Property Description
It's time! Heritage Estates West, NEW CONSTRUCTION is underway! Construction is projected to take 75-100 days weather permitting. Several floor plans to be presented as spec foundations appear! In this 2-story home on crawl, "THE THEODORE" offers 3 bedrooms, 2.5 bathrooms, great room, eat-in kitchen w/island, office, laundry room and patio slider leading out to a 12 x 12 concrete patio. The primary suite will not disappoint with dual vanity, walk-in shower and WIC. Approximately 1984SF, a 2-car attached garage, seeded yard and a huge bonus using highly desired 2 x 6 construction. Appliance allowance of $3000. As construction progresses, interior and exterior photos will be attached to this listing to show the immense quality, beautiful features and attention to detail that will blow your mind! Enjoy small town living at its finest with eateries, small businesses, bank, USPS, gas station, community park and Fisher Schools.
Location
State IL
County Champaign
Area Dewey / Fisher / Flatville / Foosland / Gifford / Ludlow / Penfield / Rantoul / Thomasboro
Rooms
Basement None
Interior
Interior Features Vaulted/Cathedral Ceilings
Heating Natural Gas, Forced Air
Cooling Central Air
Equipment Ceiling Fan(s)
Fireplace N
Appliance Disposal
Exterior
Exterior Feature Patio
Garage Attached
Garage Spaces 2.0
Waterfront false
Roof Type Asphalt
Building
Sewer Public Sewer
Water Public
New Construction true
Schools
Elementary Schools Fisher Grade School
Middle Schools Fisher Jr./Sr. High School
High Schools Fisher Jr./Sr. High School
School District 1 , 1, 1
Others
HOA Fee Include None
Ownership Fee Simple
Special Listing Condition None
Read Less
Want to know what your home might be worth? Contact us for a FREE valuation!

Our team is ready to help you sell your home for the highest possible price ASAP

© 2024 Listings courtesy of MRED as distributed by MLS GRID. All Rights Reserved.
Bought with Jesse Stauffer • Taylor Realty Associates

GET MORE INFORMATION





