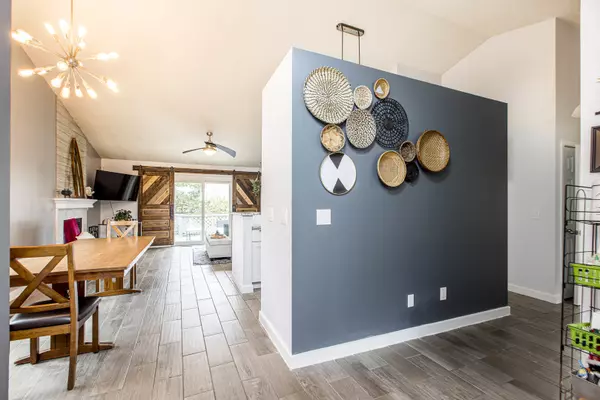$193,500
$195,000
0.8%For more information regarding the value of a property, please contact us for a free consultation.
23 Shire CT Bloomington, IL 61701
2 Beds
2 Baths
1,893 SqFt
Key Details
Sold Price $193,500
Property Type Townhouse
Sub Type Townhouse-2 Story
Listing Status Sold
Purchase Type For Sale
Square Footage 1,893 sqft
Price per Sqft $102
Subdivision Park Place
MLS Listing ID 11886151
Sold Date 10/26/23
Bedrooms 2
Full Baths 2
HOA Fees $33/ann
Year Built 1992
Annual Tax Amount $3,560
Tax Year 2022
Lot Dimensions 32X94
Property Description
Well maintained and recently updated, this home does not disappoint! 23 Shire Ct, Bloomington offers 2 bedrooms and 2 full baths, plus an additional loft/office space and a huge finished lower level! Upstairs you'll find beautiful tile flooring running thru the majority of the living area. The open concept kitchen and living room have been completely updated with new white cabinets, light fixtures, granite counters, gorgeous tile backsplash, appliances (that all stay!) and more. The living room features cathedral ceilings and a beautiful fireplace with tile surround to the ceiling! 2 Bedrooms up including the large Primary with attached ensuite bath. Additional full bath and bedroom upstairs plus the bright, open loft/office area that could be converted into a 3rd bedroom. On the lower level you will find a huge family room with bright windows with decorative etching for privacy. The family room also provides a wetbar area. Laundry is located in the lower level enclosed by beautiful wood doors. Out back you can relax or entertain on the nicely sized deck. Recent upgrades and improvements include Kitchen (late 2021), Furnace (2021), AC (2023), All windows, patio doors, front door and screen door (March 2022), toilets (2023).
Location
State IL
County Mc Lean
Area Bloomington
Rooms
Basement None
Interior
Interior Features Vaulted/Cathedral Ceilings
Heating Natural Gas, Forced Air
Cooling Central Air
Fireplaces Number 1
Fireplaces Type Gas Log
Fireplace Y
Appliance Range, Dishwasher, Refrigerator, Washer, Dryer
Laundry Laundry Closet
Exterior
Exterior Feature Deck
Parking Features Attached
Garage Spaces 2.0
Building
Story 2
Sewer Public Sewer
Water Public
New Construction false
Schools
Elementary Schools Oakdale Elementary
Middle Schools Kingsley Jr High
High Schools Normal Community West High Schoo
School District 5 , 5, 5
Others
HOA Fee Include Lawn Care, Snow Removal
Ownership Fee Simple w/ HO Assn.
Special Listing Condition None
Pets Allowed Cats OK, Dogs OK
Read Less
Want to know what your home might be worth? Contact us for a FREE valuation!

Our team is ready to help you sell your home for the highest possible price ASAP

© 2024 Listings courtesy of MRED as distributed by MLS GRID. All Rights Reserved.
Bought with Todd Crull • RE/MAX Rising

GET MORE INFORMATION





