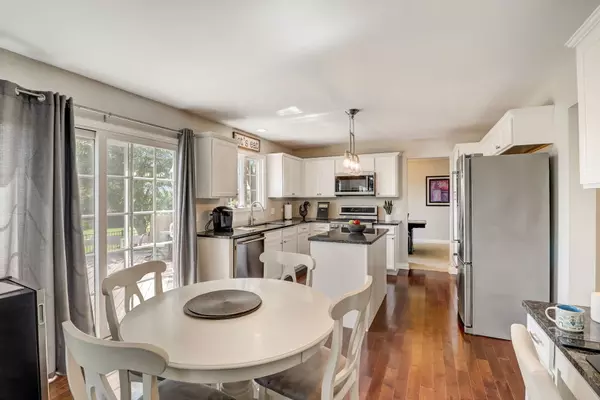$449,900
$449,900
For more information regarding the value of a property, please contact us for a free consultation.
283 Windsor DR Bartlett, IL 60103
4 Beds
3 Baths
2,123 SqFt
Key Details
Sold Price $449,900
Property Type Single Family Home
Sub Type Detached Single
Listing Status Sold
Purchase Type For Sale
Square Footage 2,123 sqft
Price per Sqft $211
Subdivision Brampton Place
MLS Listing ID 11859617
Sold Date 10/25/23
Style Traditional
Bedrooms 4
Full Baths 2
Half Baths 2
HOA Fees $50/mo
Year Built 1990
Annual Tax Amount $9,023
Tax Year 2022
Lot Size 6,969 Sqft
Lot Dimensions 67X109X67X104
Property Description
Welcome to this Brampton Place home which is situated on a private lot backing to the forest preserve providing great views year round. This home has been meticulously maintained and updated over the past few years in today's on trend decor. Nothing to do but move in and enjoy your new home! You will love the open floor plan from the kitchen to the eating area and family room with fireplace, great for entertaining and everyday living. The sliding glass doors lead to the large deck and views of the fenced yard and beyond. Upstairs, retreat to the luxurious primary bedroom, featuring an elegant cathedral ceiling that adds an air of grandeur. The ensuite bathroom is a haven of relaxation with its dual vanity, soaking tub, and separate shower, accompanied by a generously sized walk-in closet. Two other bedrooms and the hall bathroom complete the second floor. Downstairs there is plenty of hang out space in the finished basement along with a bedroom and half bathroom while leaving ample room for storage. Roof, siding, windows, appliances, furnace/ac, water heater were all new in 2017. New carpeting in bedrooms and stairs in 2020. Close proximity to downtown Bartlett, train and great Bartlett schools! This one won't last!
Location
State IL
County Du Page
Area Bartlett
Rooms
Basement Full
Interior
Interior Features Vaulted/Cathedral Ceilings, Hardwood Floors, Wood Laminate Floors, Walk-In Closet(s), Open Floorplan, Some Carpeting
Heating Natural Gas, Forced Air
Cooling Central Air
Fireplaces Number 1
Fireplaces Type Wood Burning, Gas Starter
Equipment Humidifier, CO Detectors, Ceiling Fan(s), Sump Pump, Radon Mitigation System
Fireplace Y
Appliance Range, Microwave, Dishwasher, Refrigerator, Washer, Dryer, Disposal, Stainless Steel Appliance(s)
Laundry Gas Dryer Hookup
Exterior
Exterior Feature Deck
Parking Features Attached
Garage Spaces 2.0
Community Features Curbs, Sidewalks, Street Lights, Street Paved
Roof Type Asphalt
Building
Sewer Public Sewer
Water Lake Michigan, Public
New Construction false
Schools
Elementary Schools Centennial School
Middle Schools East View Middle School
High Schools Bartlett High School
School District 46 , 46, 46
Others
HOA Fee Include Other
Ownership Fee Simple w/ HO Assn.
Special Listing Condition None
Read Less
Want to know what your home might be worth? Contact us for a FREE valuation!

Our team is ready to help you sell your home for the highest possible price ASAP

© 2024 Listings courtesy of MRED as distributed by MLS GRID. All Rights Reserved.
Bought with Monica Domian • Homesmart Connect LLC

GET MORE INFORMATION





