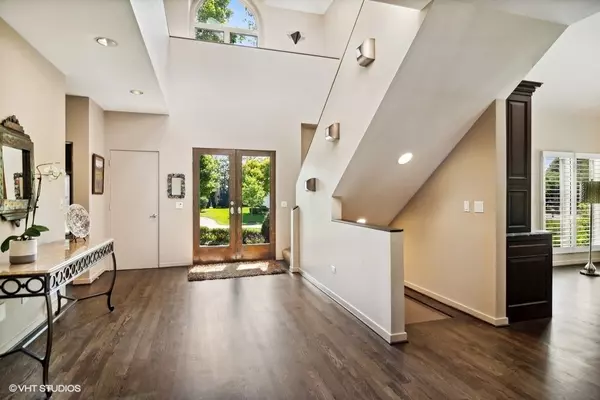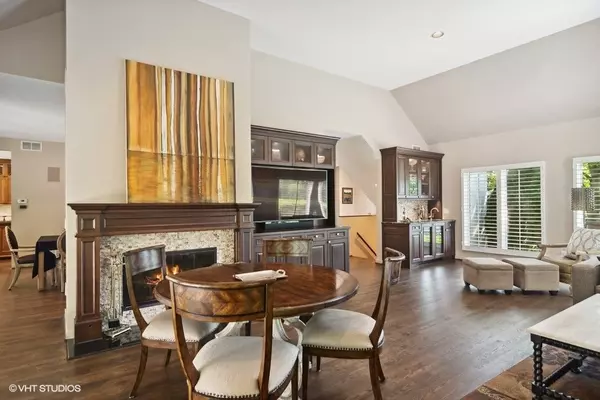$1,049,000
$1,049,000
For more information regarding the value of a property, please contact us for a free consultation.
3010 Acacia TER Buffalo Grove, IL 60089
6 Beds
5.5 Baths
7,166 SqFt
Key Details
Sold Price $1,049,000
Property Type Single Family Home
Sub Type Detached Single
Listing Status Sold
Purchase Type For Sale
Square Footage 7,166 sqft
Price per Sqft $146
Subdivision Sterling Green
MLS Listing ID 11833524
Sold Date 10/16/23
Bedrooms 6
Full Baths 5
Half Baths 1
Year Built 1991
Annual Tax Amount $22,905
Tax Year 2022
Lot Size 1.000 Acres
Lot Dimensions 200X200X210X200
Property Description
Situated on a premium picturesque corner one-acre lot on one of the most beautiful pieces of property in Buffalo Grove, this 6 bedroom 5 1/2 bath elegant residence offers a perfect blend of sophistication, comfort, and ample living space. As you enter through the impressive 2-story foyer, you'll immediately notice the inviting hardwood floors that span most of the first floor, setting the stage for the rest of the home. The spacious great room is a true focal point, boasting 12-foot ceilings and an abundance of natural light streaming in from multiple directions. Gather around the custom stone fireplace, complete with an elegant wood mantle, creating a welcoming atmosphere. The built-in entertainment center with surround sound and the convenient built-in wet bar and wine fridge make this room perfect for entertaining guests. For those who love to host lavish dinner parties, the expansive dining room is an ideal space. With built-in buffets and shelving, you'll have ample storage while adding an elegant touch to your dining experience. The updated gourmet kitchen is a chef's dream, featuring a center island, quartzite countertops, an oversized eat-in area, luxurious Thermador ovens and a 6-burner cooktop. The beautiful copper sink adds a touch of elegance, and the Sub-zero refrigerator and freezer ensures you have all the space you need for your culinary creations. The first floor offers versatility with a multipurpose room that can serve as an office, a bedroom, or an in-law arrangement, accompanied by a convenient full bathroom. Additionally, there is an extra powder room for the convenience of your guests. Retreat to the spacious primary suite on the second floor, where you'll find a custom fireplace, abundant closet space, and a luxurious en-suite bathroom featuring double vanities, a spa tub, and a separate shower. This private sanctuary is designed to provide the ultimate relaxation and tranquility. The second floor also includes three additional bedrooms and two more bathrooms, ensuring ample space and comfort for family members and guests. The full laundry room conveniently located upstairs adds to the functionality of this home. The fully finished basement has been thoughtfully designed as a space for entertainment and relaxation. Enjoy a large seating/entertainment area, as well as a bedroom, full bath with steam shower, a spacious exercise area, and a wet bar area with a refrigerator. freezer with ice maker, wine fridge and microwave. The basement also offers plenty of storage space. The attached 3-car garage features high ceilings and a supplemental stairwell that provides easy access to the basement space and additional storage options. Step outside into the backyard oasis, where a full-width deck/patio combination spans the entire length of the home. Surrounded by mature landscaping, this serene setting with a western exposure offers privacy as well as the most beautiful evening sunsets. Don't miss out on the opportunity to own this magnificent home that seamlessly combines luxury, comfort, and a stunning backyard retreat. Located in the award-winning Stevenson High School district, this home is an absolute must-see for anyone seeking the ultimate in luxury living.
Location
State IL
County Lake
Area Buffalo Grove
Rooms
Basement Full
Interior
Interior Features Sauna/Steam Room, Bar-Wet
Heating Natural Gas
Cooling Central Air
Fireplaces Number 2
Equipment Security System, Sump Pump, Backup Sump Pump;
Fireplace Y
Appliance Double Oven
Laundry In Unit
Exterior
Exterior Feature Deck
Parking Features Attached
Garage Spaces 3.0
Community Features Curbs, Sidewalks, Street Lights
Building
Sewer Public Sewer
Water Lake Michigan
New Construction false
Schools
Elementary Schools Ivy Hall Elementary School
Middle Schools Twin Groves Middle School
High Schools Adlai E Stevenson High School
School District 96 , 96, 125
Others
HOA Fee Include None
Ownership Fee Simple
Special Listing Condition List Broker Must Accompany
Read Less
Want to know what your home might be worth? Contact us for a FREE valuation!

Our team is ready to help you sell your home for the highest possible price ASAP

© 2024 Listings courtesy of MRED as distributed by MLS GRID. All Rights Reserved.
Bought with Nevin Nelson • Redfin Corporation

GET MORE INFORMATION





