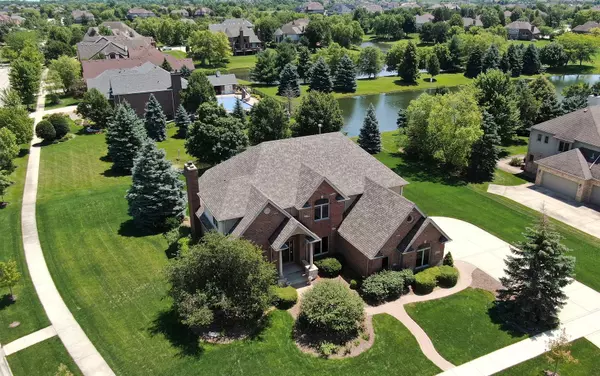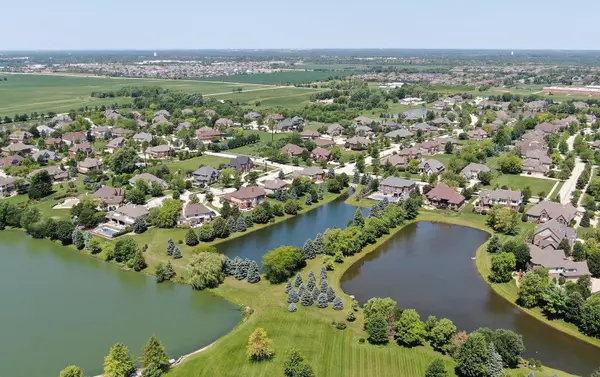$695,000
$719,900
3.5%For more information regarding the value of a property, please contact us for a free consultation.
22603 Limestone CT Frankfort, IL 60423
4 Beds
4.5 Baths
4,139 SqFt
Key Details
Sold Price $695,000
Property Type Single Family Home
Sub Type Detached Single
Listing Status Sold
Purchase Type For Sale
Square Footage 4,139 sqft
Price per Sqft $167
Subdivision Stonebridge Valley
MLS Listing ID 11836343
Sold Date 10/13/23
Style Contemporary
Bedrooms 4
Full Baths 4
Half Baths 1
HOA Fees $58/ann
Year Built 2003
Annual Tax Amount $17,511
Tax Year 2022
Lot Size 0.440 Acres
Lot Dimensions 133X113X162X151
Property Description
Beautiful four bedroom, four and a half bath custom two-story in lovely Stonebridge Valley with tranquil water views set on a spacious .44 acre lot. This expansive home boasting over 4,139 square feet features a stunning entryway with a floating custom staircase and a two-story family room with a stone fireplace. Ideal floor plan with a large kitchen with breakfast room and a walk-in pantry, main level office, formal dining room and living room with French doors, and spacious main level laundry and mudroom with access outside. The second floor features an impressive master suite with a cozy sitting area double sided fireplace and spa bath, and a spacious walk-in closet. The three additional bedrooms feature en-suite baths and bonus room over the garage. The full 2,123 sq. ft. basement has a roughed-in bath and 9' ceilings, ready for you to customize. The lush backyard is complete with a large brick paver patio perfect for entertaining and taking in the views. Incredible, light-filled home, with neutral decor, features an updated roof, fresh paint, new carpet throughout most of the home, cherry hardwood flooring, beautiful millwork, built-in butler's pantry, and more! Fantastic location close to historic downtown Frankfort, easy access to Old Plank Trail, and award-winning Frankfort schools!
Location
State IL
County Will
Area Frankfort
Rooms
Basement Full
Interior
Interior Features Vaulted/Cathedral Ceilings, Skylight(s), Bar-Wet, Hardwood Floors, First Floor Laundry, Walk-In Closet(s)
Heating Natural Gas, Forced Air, Sep Heating Systems - 2+, Zoned
Cooling Central Air
Fireplaces Number 2
Fireplaces Type Double Sided, Gas Log, Heatilator
Equipment Humidifier, Water-Softener Owned, Central Vacuum, TV-Cable, Security System, Intercom, Ceiling Fan(s), Sump Pump, Sprinkler-Lawn
Fireplace Y
Appliance Microwave, Dishwasher, Refrigerator, Washer, Dryer, Disposal, Stainless Steel Appliance(s), Cooktop, Built-In Oven
Exterior
Exterior Feature Patio, Brick Paver Patio
Parking Features Attached
Garage Spaces 3.0
Community Features Lake, Curbs, Sidewalks, Street Lights, Street Paved
Roof Type Asphalt
Building
Lot Description Corner Lot, Cul-De-Sac, Landscaped, Pond(s), Water View
Sewer Public Sewer
Water Public
New Construction false
Schools
Elementary Schools Grand Prairie Elementary School
Middle Schools Hickory Creek Middle School
High Schools Lincoln-Way East High School
School District 157C , 157C, 210
Others
HOA Fee Include Other
Ownership Fee Simple w/ HO Assn.
Special Listing Condition None
Read Less
Want to know what your home might be worth? Contact us for a FREE valuation!

Our team is ready to help you sell your home for the highest possible price ASAP

© 2024 Listings courtesy of MRED as distributed by MLS GRID. All Rights Reserved.
Bought with Dawn Dause • RE/MAX Ultimate Professionals

GET MORE INFORMATION





