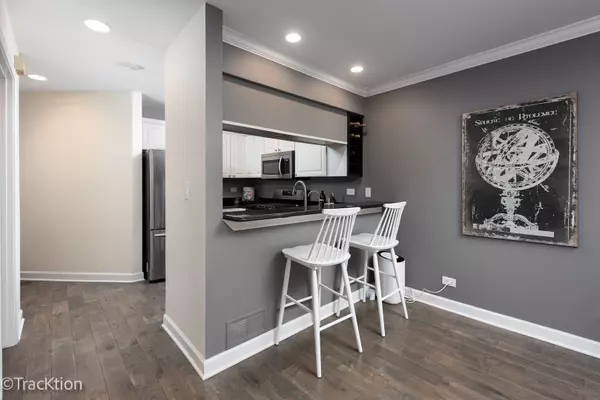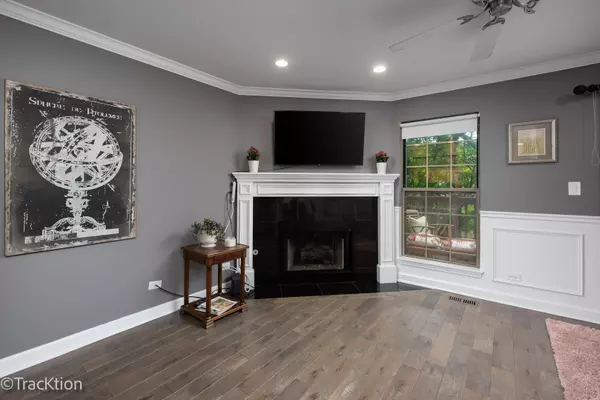$325,000
$319,000
1.9%For more information regarding the value of a property, please contact us for a free consultation.
419 Clarendon CT Clarendon Hills, IL 60514
2 Beds
2.5 Baths
Key Details
Sold Price $325,000
Property Type Townhouse
Sub Type Townhouse-2 Story
Listing Status Sold
Purchase Type For Sale
Subdivision Clarendon Court
MLS Listing ID 11856762
Sold Date 09/29/23
Bedrooms 2
Full Baths 2
Half Baths 1
HOA Fees $275/mo
Year Built 1992
Annual Tax Amount $5,120
Tax Year 2022
Lot Dimensions 1250
Property Description
Wow! Move right into this gorgeous townhome!! Updated Kitchen with granite countertops, SS appliances and breakfast bar. Beautiful grey wash Oak wood flooring on the entire first level. Cozy Family Room with FP and SGD that opens to a large private deck with scenic wooded background. Updated half bath on main level. Second Level offers an expanded primary suite with vaulted ceilings, gas starter fireplace, full bath, new window blinds plus an extra large 2nd bedroom with lofted ceilings and a walk-in closet. Also included on the second floor is a beautiful remodeled 2nd full bath. Lower level presents a finished basement with a recreation room, desk area for remote workers, laundry room and plenty of extra storage space. NEW A/C. Large attached garage. Perfect location-walk to Jewel, close to Rt 83, expressways and Hinsdale Central HS. This is a desirable complex and a beautiful unit!
Location
State IL
County Du Page
Area Clarendon Hills
Rooms
Basement Full
Interior
Interior Features Vaulted/Cathedral Ceilings, Skylight(s), Wood Laminate Floors, Laundry Hook-Up in Unit, Storage, Built-in Features
Heating Natural Gas, Forced Air
Cooling Central Air
Fireplaces Number 2
Fireplaces Type Wood Burning
Fireplace Y
Appliance Range, Microwave, Dishwasher, Refrigerator, Washer, Dryer, Disposal
Laundry In Unit
Exterior
Exterior Feature Deck, Storms/Screens
Parking Features Attached
Garage Spaces 1.0
Building
Story 2
Sewer Public Sewer
Water Lake Michigan
New Construction false
Schools
Elementary Schools Maercker Elementary School
Middle Schools Westview Hills Middle School
High Schools Hinsdale Central High School
School District 60 , 60, 86
Others
HOA Fee Include Insurance, Exterior Maintenance, Lawn Care, Snow Removal
Ownership Fee Simple w/ HO Assn.
Special Listing Condition None
Pets Allowed Cats OK, Dogs OK
Read Less
Want to know what your home might be worth? Contact us for a FREE valuation!

Our team is ready to help you sell your home for the highest possible price ASAP

© 2024 Listings courtesy of MRED as distributed by MLS GRID. All Rights Reserved.
Bought with Gayle Mullins • Platinum Partners Realtors

GET MORE INFORMATION





