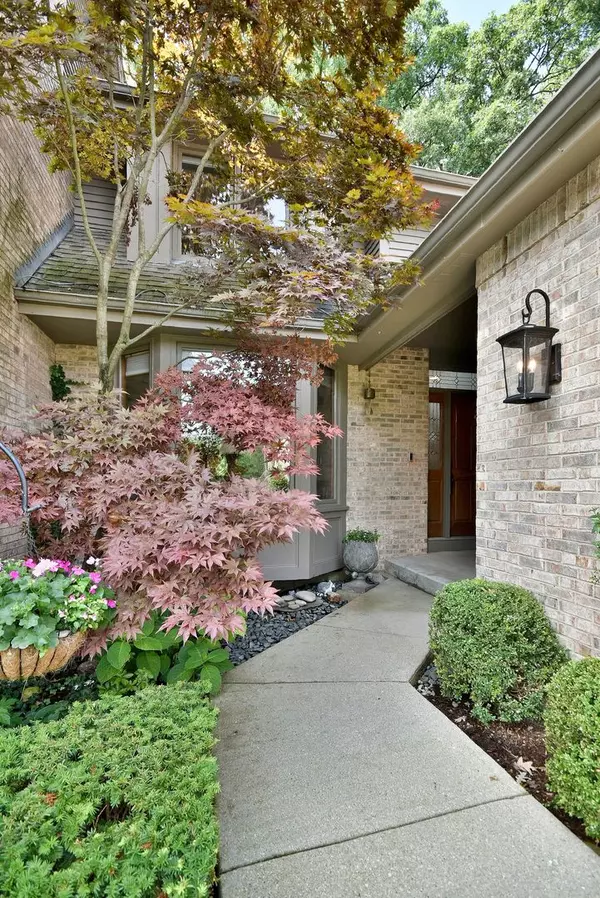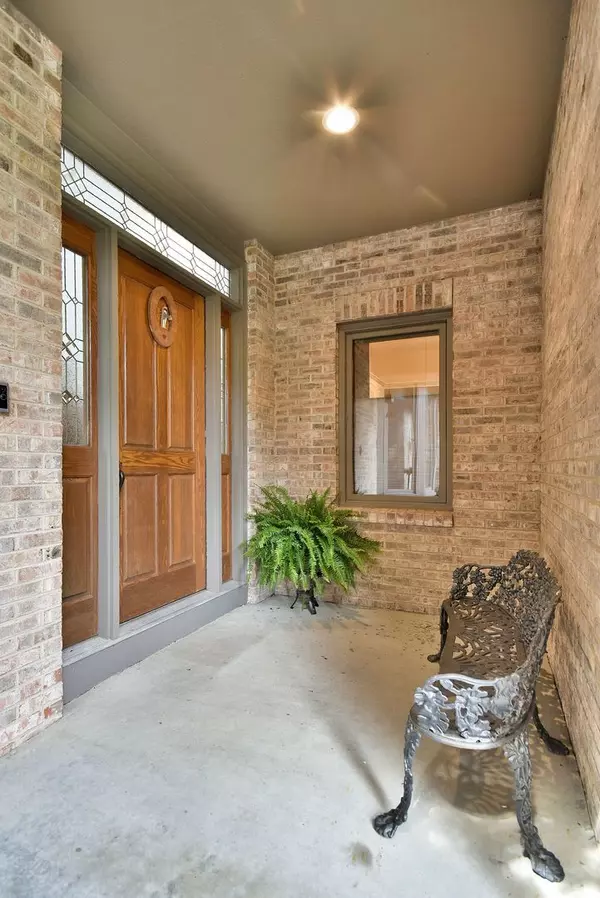$480,000
$525,000
8.6%For more information regarding the value of a property, please contact us for a free consultation.
1386 Medinah DR Itasca, IL 60143
4 Beds
3.5 Baths
3,936 SqFt
Key Details
Sold Price $480,000
Property Type Townhouse
Sub Type Townhouse-TriLevel
Listing Status Sold
Purchase Type For Sale
Square Footage 3,936 sqft
Price per Sqft $121
Subdivision Medinah Woods
MLS Listing ID 11869151
Sold Date 09/28/23
Bedrooms 4
Full Baths 3
Half Baths 1
HOA Fees $450/mo
Year Built 1994
Annual Tax Amount $9,593
Tax Year 2022
Lot Dimensions 34 X 90
Property Description
4 bedroom townhome, with 3 1/2 baths and rare walkout lower level. Let nature set your thermostat in this expansive home streaming with natural light amidst a wooded backdrop. A flowing main floor has separate Dining, Living and Family room with updated Kitchen and walk-in pantry. Breakfast Room sliding glass doors lead to a south facing deck umbrellaed by Oak trees. Walk down to the a tranquility garden. REC ROOM includes a SECOND KITCHEN and fireplace, 4TH BEDROOM, FULL BATH and TOO MUCH STORAGE. Primary bedroom has awe-inspiring vaulted ceiling, FIREPLACE, walk-in closet and gorgeous private bath with porcelain tiles, custom marble mosaic, separate shower/tub, and double sink with quartz counters. Other home perks: formal front vestibule, laundry, attached garage, great lighting, stained glass, surround sound, kitchen with bar height coffee counter, adjacent to Medinah golf course, quick access to interstate and 5 minutes to Metra Train station. FIRST AND ONLY OWNERS of a cherished home.
Location
State IL
County Du Page
Area Itasca
Rooms
Basement Full, Walkout
Interior
Interior Features Vaulted/Cathedral Ceilings, Skylight(s), Hardwood Floors, In-Law Arrangement, First Floor Laundry, Storage, Built-in Features, Walk-In Closet(s), Ceiling - 9 Foot, Open Floorplan, Some Carpeting, Special Millwork, Some Window Treatmnt, Some Wood Floors, Granite Counters, Separate Dining Room, Some Wall-To-Wall Cp, Pantry
Heating Natural Gas, Forced Air
Cooling Central Air
Fireplaces Number 3
Fireplaces Type Gas Log, Gas Starter
Equipment Security System, CO Detectors, Ceiling Fan(s), Generator
Fireplace Y
Appliance Range, Microwave, Dishwasher, Refrigerator, Disposal, Stainless Steel Appliance(s), Electric Cooktop
Laundry In Unit, Sink
Exterior
Exterior Feature Deck
Parking Features Attached
Garage Spaces 2.0
Building
Lot Description Mature Trees, Outdoor Lighting, Sidewalks, Streetlights
Story 3
Sewer Public Sewer
Water Lake Michigan, Public
New Construction false
Schools
Elementary Schools Medinah Primary School
Middle Schools Medinah Middle School
High Schools Lake Park High School
School District 11 , 11, 108
Others
HOA Fee Include Insurance, Exterior Maintenance, Lawn Care, Snow Removal
Ownership Fee Simple w/ HO Assn.
Special Listing Condition None
Pets Allowed Cats OK, Dogs OK
Read Less
Want to know what your home might be worth? Contact us for a FREE valuation!

Our team is ready to help you sell your home for the highest possible price ASAP

© 2024 Listings courtesy of MRED as distributed by MLS GRID. All Rights Reserved.
Bought with Katerina Hickey • L.W. Reedy Real Estate

GET MORE INFORMATION





