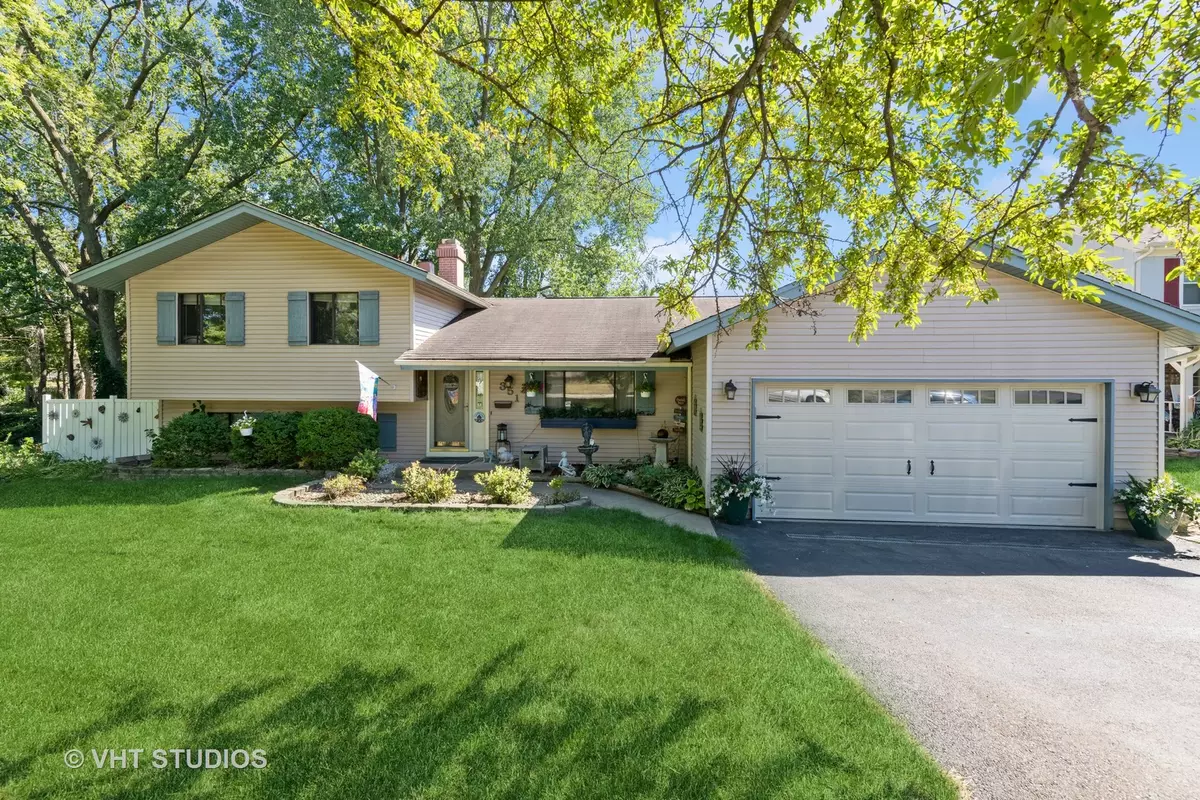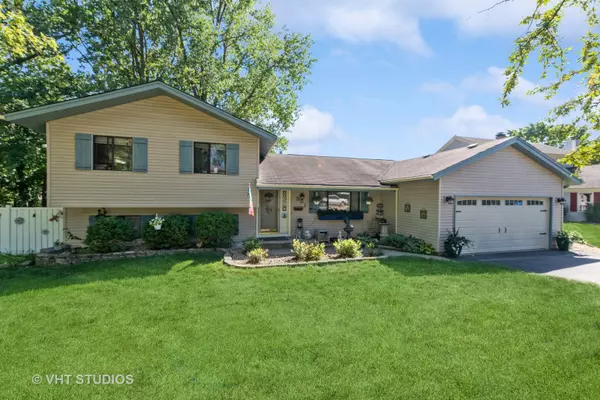$329,900
$329,900
For more information regarding the value of a property, please contact us for a free consultation.
351 Ann ST Cary, IL 60013
3 Beds
2 Baths
1,948 SqFt
Key Details
Sold Price $329,900
Property Type Single Family Home
Sub Type Detached Single
Listing Status Sold
Purchase Type For Sale
Square Footage 1,948 sqft
Price per Sqft $169
MLS Listing ID 11870222
Sold Date 09/27/23
Style Tri-Level
Bedrooms 3
Full Baths 2
Year Built 1976
Annual Tax Amount $7,183
Tax Year 2022
Lot Size 0.579 Acres
Lot Dimensions 25251
Property Description
Superb location with this lovely split level home situated on an interior home site at the end of a dead-end street! Terrific curb appeal with a carriage style garage door, wooden shutters and a covered front entryway. The interior features gorgeous wood laminate flooring on the main level & lower level, vaulted ceilings and neutral colors throughout. An expansive kitchen/dining area with high-end granite coutertops, plenty of cabinets and counter space, a gas Viking cooktop, Bosch dishwasher and a huge center island with a breakfast bar. Master bedroom has access to the shared bathroom. The lower level has a family room with a stone, wood burning, fireplace, a den/office area and full bathroom. Good size laundry/mud room as you enter from the garage. Storage space in the crawl space and garage. Great backyard with tons of yard space and Southern exposure that is perfect for relaxing, holding family gatherings & entertaining friends. Generously sized wood deck overlooking the nicely landscaped fenced-in yard that leads down to a stone paver patio. Backyard has a storage shed, lots of planting beds and plenty of room for a vegetable garden. Walking distance to the neighborhood park/playground and Cary-Grove High School. Short drive to shopping, restaurants, Rt. 14, Downtown Cary & Metra train station.
Location
State IL
County Mc Henry
Area Cary / Oakwood Hills / Trout Valley
Rooms
Basement Partial
Interior
Interior Features Vaulted/Cathedral Ceilings, Wood Laminate Floors, First Floor Laundry, Granite Counters
Heating Natural Gas, Forced Air
Cooling Central Air
Fireplaces Number 1
Fireplaces Type Wood Burning
Fireplace Y
Appliance Range, Microwave, Dishwasher, Refrigerator, Washer, Dryer, Disposal, Cooktop, Gas Cooktop
Exterior
Exterior Feature Deck, Brick Paver Patio, Storms/Screens
Parking Features Attached
Garage Spaces 2.0
Community Features Park, Curbs, Sidewalks, Street Lights, Street Paved
Roof Type Asphalt
Building
Lot Description Fenced Yard, Wood Fence
Sewer Public Sewer
Water Public
New Construction false
Schools
Elementary Schools Three Oaks School
Middle Schools Cary Junior High School
High Schools Cary-Grove Community High School
School District 26 , 26, 155
Others
HOA Fee Include None
Ownership Fee Simple
Special Listing Condition None
Read Less
Want to know what your home might be worth? Contact us for a FREE valuation!

Our team is ready to help you sell your home for the highest possible price ASAP

© 2024 Listings courtesy of MRED as distributed by MLS GRID. All Rights Reserved.
Bought with Sarah Leonard • Legacy Properties, A Sarah Leonard Company, LLC

GET MORE INFORMATION





