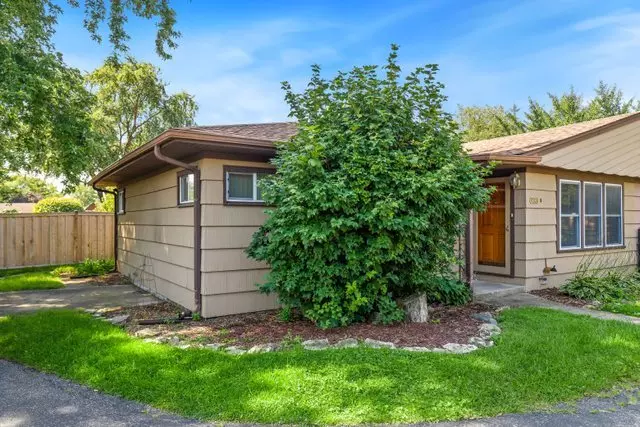$225,000
$225,000
For more information regarding the value of a property, please contact us for a free consultation.
633 Barnsdale RD #B La Grange Park, IL 60526
3 Beds
1.5 Baths
1,016 SqFt
Key Details
Sold Price $225,000
Property Type Single Family Home
Sub Type 1/2 Duplex
Listing Status Sold
Purchase Type For Sale
Square Footage 1,016 sqft
Price per Sqft $221
MLS Listing ID 11859502
Sold Date 09/25/23
Bedrooms 3
Full Baths 1
Half Baths 1
Rental Info Yes
Year Built 1954
Annual Tax Amount $4,351
Tax Year 2021
Lot Dimensions 6000
Property Description
Welcome to this ranch style 1/2 duplex with yard space and no HOA fees! This 3 bedroom 1.5 bath home is move-in ready. The property offers a large combined living and dining room area, great for entertaining and everyday living. All appliances are included in the kitchen, including a dishwasher! You will appreciate the yard space to do as you please, create a garden, set up an outdoor seating area, or simply enjoy the outdoors just steps from your door. The property offers a one car private garage with new garage door and opener along with additional workshop/storage space. The Pace bus stop is on the corner and one mile to the Metra. Lots of shopping and restaurants within walking distance. This one won't last!
Location
State IL
County Cook
Area La Grange Park
Rooms
Basement None
Interior
Interior Features Hardwood Floors, Laundry Hook-Up in Unit
Heating Natural Gas, Forced Air
Cooling Central Air
Fireplace N
Appliance Range, Microwave, Dishwasher, Refrigerator, Washer, Dryer, Range Hood
Laundry In Unit
Exterior
Exterior Feature Patio, Storms/Screens, Workshop
Parking Features Detached
Garage Spaces 1.0
Building
Story 1
Sewer Public Sewer
Water Public
New Construction false
Schools
Elementary Schools Forest Road Elementary School
Middle Schools Park Junior High School
High Schools Lyons Twp High School
School District 102 , 102, 204
Others
HOA Fee Include None
Ownership Fee Simple
Special Listing Condition None
Pets Allowed Cats OK, Dogs OK
Read Less
Want to know what your home might be worth? Contact us for a FREE valuation!

Our team is ready to help you sell your home for the highest possible price ASAP

© 2024 Listings courtesy of MRED as distributed by MLS GRID. All Rights Reserved.
Bought with Diane Lynch • Realty Executives Premiere

GET MORE INFORMATION





