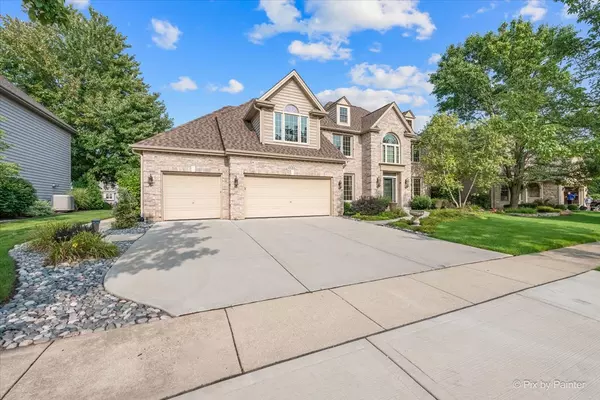$650,000
$610,108
6.5%For more information regarding the value of a property, please contact us for a free consultation.
1002 King Edward AVE St. Charles, IL 60174
4 Beds
3 Baths
3,405 SqFt
Key Details
Sold Price $650,000
Property Type Single Family Home
Sub Type Detached Single
Listing Status Sold
Purchase Type For Sale
Square Footage 3,405 sqft
Price per Sqft $190
Subdivision Kingswood
MLS Listing ID 11864391
Sold Date 09/22/23
Bedrooms 4
Full Baths 2
Half Baths 2
HOA Fees $12/ann
Year Built 1999
Annual Tax Amount $12,007
Tax Year 2022
Lot Size 0.370 Acres
Lot Dimensions 82X161X62X47X182
Property Description
This gorgeous 2 story "Greenbriar III" home is one largest floorplans at 3405 sq ft and sits on one of the largest home sites in the Kingswood subdivision with 4 bedrooms, 2.2 baths, full finished basement, 3-car garage and huge and usable backyard. Step into a 2 story foyer with a beautiful wood staircase. Separate living and dining rooms each with large windows for tons of light, fresh paint and dark hardwood floors that flow through the main level. Gourmet kitchen features an abundance of cabinets and granite counters, center island, stainless steel appliances, walk-in pantry and eat-in area with a door that leads to the patio. Take a step down to the family room with brick faced fireplace, great built-ins and big bay window. A spacious study, mud room (with future laundry hook ups behind the wall) and powder room complete the first floor. The Master suite showcases volume ceilings, sitting area, huge his and hers walk-in closets with organizers and a luxurious rehabbed ensuite bath with separate shower, stand-alone tub, toilet room and 2 expansive vanities. 3 more bedrooms and a shared hall bath with shower over tub combo round out the 2nd floor. Head downstairs to a full finished basement with rec room, wet bar, and utility room with laundry area and tons of storage. The deluxe 3 car garage features epoxy floor, heat, hot/cold water, refrigerator, and built-in storage. The backyard is perfect for entertaining with a large concrete patio and gazebo, lush greenspace, and attractive professional landscaping. Value Added Features: (2023) Interior paint, refrigerator, garbage disposal/sink/faucet; (2021) Furnace, humidifier, powder room rehab, brick surrounds/accents in yard; (2020) Water heater, washer, dryer, hardwood floors and staircase refinished, master bath rehab; (2019) Roof, sump pump, basement carpet; (2018) AC.
Location
State IL
County Kane
Area Campton Hills / St. Charles
Rooms
Basement Full
Interior
Interior Features Vaulted/Cathedral Ceilings, Bar-Wet, Hardwood Floors, Built-in Features, Walk-In Closet(s), Open Floorplan, Some Carpeting, Drapes/Blinds, Granite Counters, Separate Dining Room, Pantry
Heating Natural Gas, Forced Air
Cooling Central Air
Fireplaces Number 1
Fireplaces Type Gas Log, Gas Starter
Equipment Humidifier, Water-Softener Owned, Security System, CO Detectors, Ceiling Fan(s), Sump Pump
Fireplace Y
Appliance Double Oven, Microwave, Dishwasher, Refrigerator, Washer, Dryer, Disposal, Stainless Steel Appliance(s), Wine Refrigerator, Water Softener Owned, Gas Cooktop
Exterior
Exterior Feature Patio, Outdoor Grill
Parking Features Attached
Garage Spaces 3.0
Community Features Park, Lake, Curbs, Sidewalks, Street Paved
Roof Type Asphalt
Building
Lot Description Landscaped, Outdoor Lighting, Sidewalks
Sewer Public Sewer
Water Public
New Construction false
Schools
Elementary Schools Norton Creek Elementary School
Middle Schools Wredling Middle School
High Schools St Charles East High School
School District 303 , 303, 303
Others
HOA Fee Include Other
Ownership Fee Simple
Special Listing Condition None
Read Less
Want to know what your home might be worth? Contact us for a FREE valuation!

Our team is ready to help you sell your home for the highest possible price ASAP

© 2024 Listings courtesy of MRED as distributed by MLS GRID. All Rights Reserved.
Bought with Meg Whitted • Baird & Warner Fox Valley - Geneva

GET MORE INFORMATION





