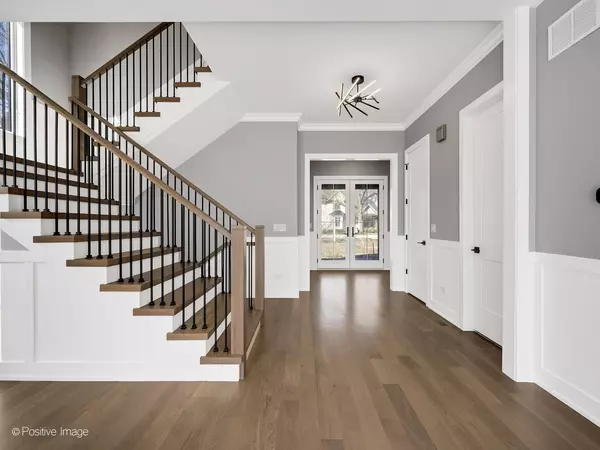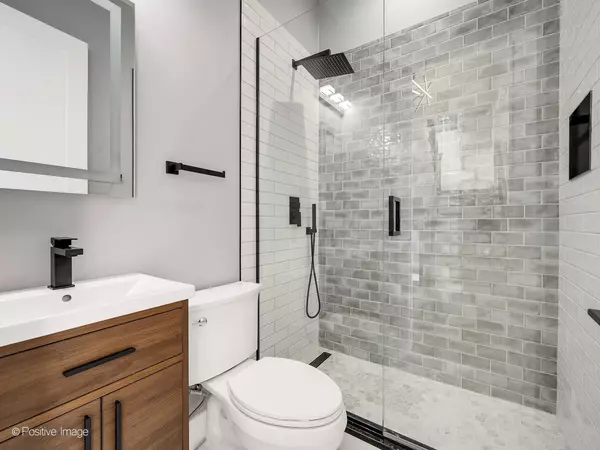$1,575,000
$1,649,999
4.5%For more information regarding the value of a property, please contact us for a free consultation.
609 N COUNTY LINE RD Hinsdale, IL 60521
5 Beds
5 Baths
4,034 SqFt
Key Details
Sold Price $1,575,000
Property Type Single Family Home
Sub Type Detached Single
Listing Status Sold
Purchase Type For Sale
Square Footage 4,034 sqft
Price per Sqft $390
MLS Listing ID 11868197
Sold Date 09/22/23
Bedrooms 5
Full Baths 5
Year Built 2023
Tax Year 2021
Lot Dimensions 59X123
Property Description
PRICE REDUCED!!!! BUILDER NEEDS TO MOVE TO OTHER PROJECTS!!! This stunning new construction home in Hinsdale is move-in ready and waiting for its lucky new owners! Boasting 4+1 bedrooms with the potential to add a 6th bedroom on the main floor, this home is perfect for families or those who love to entertain guests. With 5 full bathrooms, there's never any need to wait in line for the shower. The inside of the home is fully finished and features a custom-built mudroom, exercise room, steam sauna, extra bedroom, wet bar, and heated floors on the lower level. The front porch and back deck provide plenty of outdoor space for relaxing and entertaining. The home is built with premium materials and high-end appliances such as Sub-Zero, WOLF, and COVE. The A series Anderson Premium Windows let in plenty of natural light while also providing excellent insulation. The white Premium Oak Flooring adds a touch of elegance and class to the home. A detached 2.5 heated/ac oversized car garage with outlets for electrical charging station is perfect for car enthusiasts. Custom wainscoting and crown molding throughout the first floor add an extra touch of sophistication to the home.
Location
State IL
County Cook
Area Hinsdale
Rooms
Basement Full
Interior
Heating Natural Gas
Cooling Central Air, Zoned, Dual
Fireplace N
Exterior
Parking Features Detached
Garage Spaces 2.5
Building
Sewer Public Sewer
Water Lake Michigan
New Construction true
Schools
Elementary Schools The Lane Elementary School
Middle Schools Hinsdale Middle School
High Schools Hinsdale Central High School
School District 181 , 181, 86
Others
HOA Fee Include None
Ownership Fee Simple
Special Listing Condition List Broker Must Accompany, Home Warranty
Read Less
Want to know what your home might be worth? Contact us for a FREE valuation!

Our team is ready to help you sell your home for the highest possible price ASAP

© 2024 Listings courtesy of MRED as distributed by MLS GRID. All Rights Reserved.
Bought with Nicole Bokich • @properties Christie's International Real Estate

GET MORE INFORMATION





