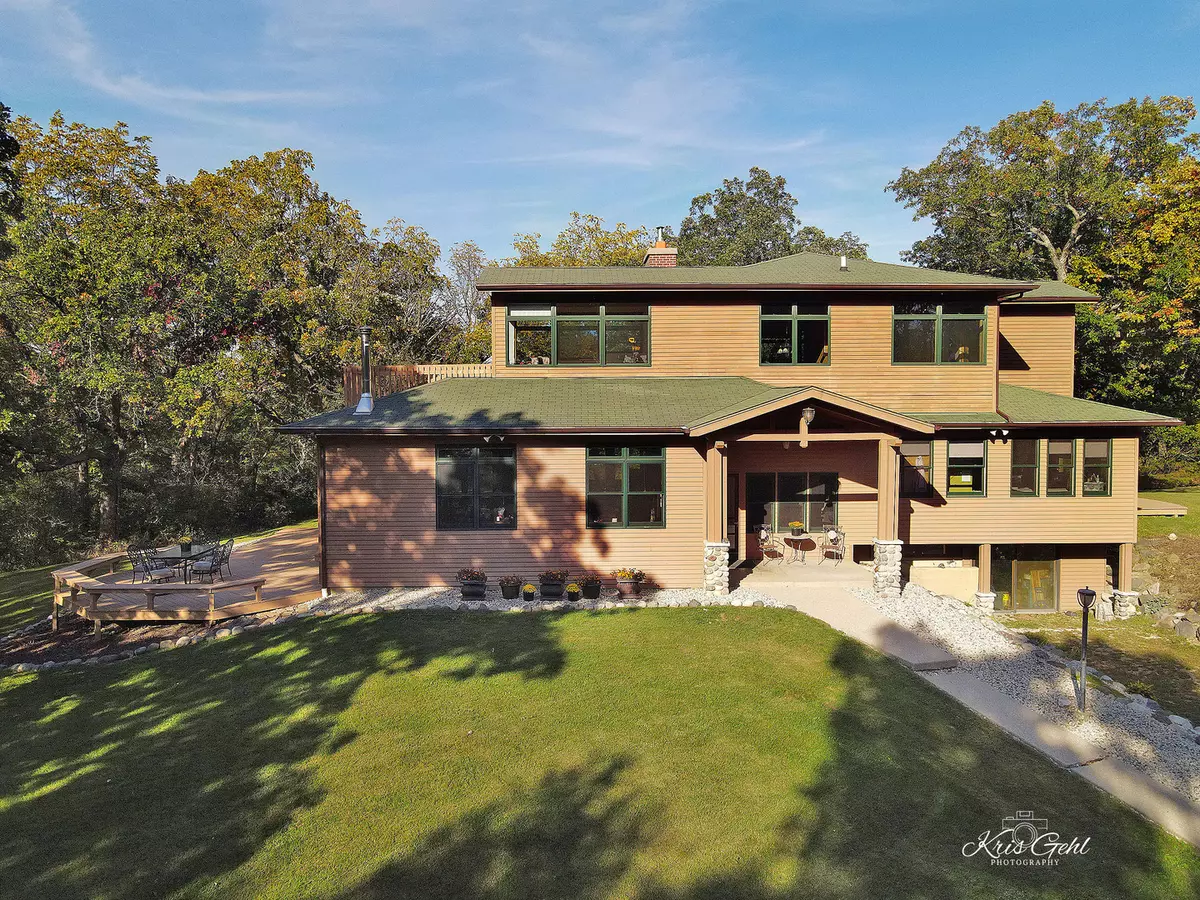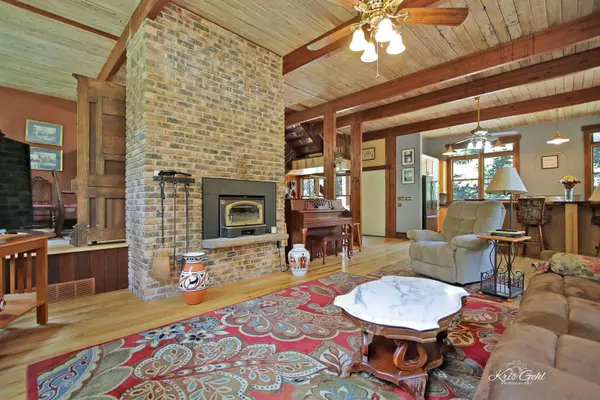$630,000
$575,000
9.6%For more information regarding the value of a property, please contact us for a free consultation.
826 N Valley Hill RD Bull Valley, IL 60098
3 Beds
4 Baths
2,869 SqFt
Key Details
Sold Price $630,000
Property Type Single Family Home
Sub Type Detached Single
Listing Status Sold
Purchase Type For Sale
Square Footage 2,869 sqft
Price per Sqft $219
MLS Listing ID 11843143
Sold Date 09/08/23
Style Contemporary
Bedrooms 3
Full Baths 4
Year Built 1954
Annual Tax Amount $13,105
Tax Year 2022
Lot Size 3.360 Acres
Lot Dimensions 250 X 374 X 451 X 755
Property Description
**MAGNIFICENT TREEHOUSE IN THE WOODS** The pride of ownership definitely shows in this One of a Kind home! There have been so many changes and updates made to the original house. From a complete Gut and remodeled Kitchen to the 2nd-floor addition to the Barn renovation. From the moment you walk into the front door, you will know that this home was loved. The open-concept living with soaring ceilings welcomes you in! This kitchen makes cooking a joy. Spacious countertops, large eating area, wood burning stove, and a multi-level deck to enjoy these grounds from every corner. The extra-large kitchen island is the focal point but the windows all around the house steal the show. Every room has a view of the private lush property. The family room is large and cozy at the same time, with a brick fireplace. The dining room has plenty of room for a large gathering. First-floor bedrooms are spacious, and the back bedroom can be a first-floor master with a private bath and a deck. This home would make a great in-law arrangement. The second-floor addition includes a large master suite with his and her bathrooms, a walk-in closet, and an office with its own deck! This house is spectacular, but the 40' x 50' Barn is a fully functioning workshop. Radiant in-ground heat, cement floor and full insulation keeps it comfortable even in the winter. It is equipped with a 200 amp service, dust collector, compressed air, running water, and storage upstairs. Generac generator will stay. This home is a must-see!!
Location
State IL
County Mc Henry
Area Bull Valley / Greenwood / Woodstock
Rooms
Basement Partial, Walkout
Interior
Interior Features Vaulted/Cathedral Ceilings, Hardwood Floors, First Floor Bedroom, In-Law Arrangement, First Floor Full Bath, Walk-In Closet(s), Beamed Ceilings, Open Floorplan
Heating Natural Gas, Forced Air
Cooling Central Air
Fireplaces Number 1
Fireplaces Type Wood Burning Stove
Equipment Water-Softener Owned, Ceiling Fan(s), Generator
Fireplace Y
Appliance Range, Dishwasher, Refrigerator, Washer, Dryer
Exterior
Exterior Feature Balcony, Deck
Parking Features Detached
Garage Spaces 2.0
Roof Type Asphalt
Building
Lot Description Wooded
Sewer Septic-Private
Water Private Well
New Construction false
Schools
School District 200 , 200, 200
Others
HOA Fee Include None
Ownership Fee Simple
Special Listing Condition None
Read Less
Want to know what your home might be worth? Contact us for a FREE valuation!

Our team is ready to help you sell your home for the highest possible price ASAP

© 2024 Listings courtesy of MRED as distributed by MLS GRID. All Rights Reserved.
Bought with Tyler Lewke • Keller Williams Success Realty

GET MORE INFORMATION





