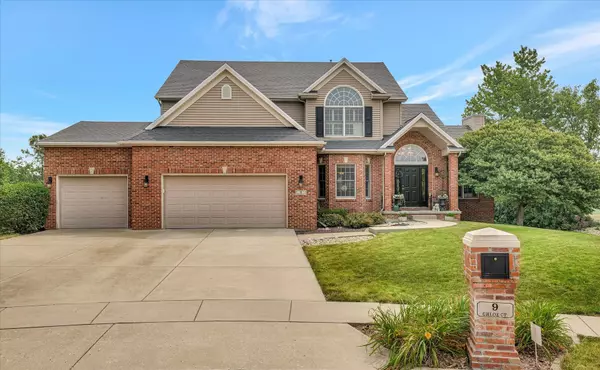$475,000
$475,000
For more information regarding the value of a property, please contact us for a free consultation.
9 Chloe CT Bloomington, IL 61704
5 Beds
3.5 Baths
2,463 SqFt
Key Details
Sold Price $475,000
Property Type Single Family Home
Sub Type Detached Single
Listing Status Sold
Purchase Type For Sale
Square Footage 2,463 sqft
Price per Sqft $192
Subdivision Eagle Crest
MLS Listing ID 11800406
Sold Date 09/07/23
Style Traditional
Bedrooms 5
Full Baths 3
Half Baths 1
Year Built 2004
Annual Tax Amount $9,414
Tax Year 2022
Lot Size 10,890 Sqft
Lot Dimensions 120X126
Property Description
Discover the Perfect Home at 9 Chloe Ct, a Cul-de-sac Retreat with Backyard Oasis! This home offers an abundance of desirable features, making it the ideal haven for comfortable living and entertaining. The showstopper is the private backyard space featuring a recently renovated patio and deck, connected by a spiral staircase. An impressive walkout basement adds even more functionality and entertainment options to this already remarkable home. Movie nights become a cinematic experience with the included theater system, ensuring endless hours of enjoyment for family and friends. And the wet bar in the basement provides a convenient space for all your gametime refreshments. The main level features newer hardwood floors throughout, newer quartz countertops and backsplash in the kitchen, freshly painted built-in bookcases in the living room, and many more updates. This one is a must-see!
Location
State IL
County Mc Lean
Area Bloomington
Rooms
Basement Full
Interior
Interior Features Vaulted/Cathedral Ceilings, Bar-Wet, Hardwood Floors, First Floor Laundry, Built-in Features, Walk-In Closet(s)
Heating Natural Gas, Forced Air
Cooling Central Air
Fireplaces Number 1
Fireplaces Type Gas Log
Equipment Ceiling Fan(s)
Fireplace Y
Appliance Range, Microwave, Dishwasher, Refrigerator, Washer, Dryer, Stainless Steel Appliance(s)
Laundry Gas Dryer Hookup
Exterior
Exterior Feature Patio
Parking Features Attached
Garage Spaces 4.0
Building
Sewer Public Sewer
Water Public
New Construction false
Schools
Elementary Schools Grove Elementary
Middle Schools Chiddix Jr High
High Schools Normal Community High School
School District 5 , 5, 5
Others
HOA Fee Include None
Ownership Fee Simple
Special Listing Condition None
Read Less
Want to know what your home might be worth? Contact us for a FREE valuation!

Our team is ready to help you sell your home for the highest possible price ASAP

© 2024 Listings courtesy of MRED as distributed by MLS GRID. All Rights Reserved.
Bought with Seth Couillard • Keller Williams Revolution

GET MORE INFORMATION





