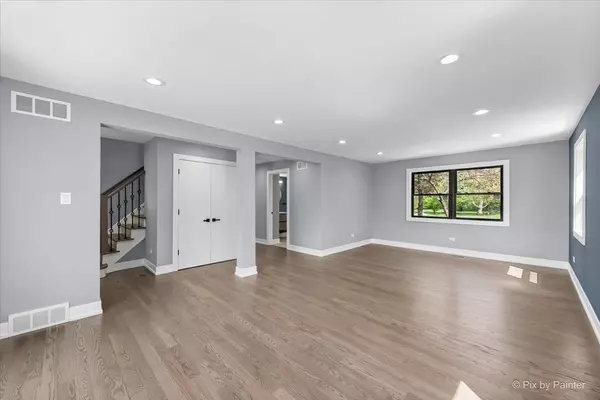$707,500
$749,000
5.5%For more information regarding the value of a property, please contact us for a free consultation.
720 86th PL Downers Grove, IL 60516
4 Beds
3.5 Baths
2,783 SqFt
Key Details
Sold Price $707,500
Property Type Single Family Home
Sub Type Detached Single
Listing Status Sold
Purchase Type For Sale
Square Footage 2,783 sqft
Price per Sqft $254
Subdivision Brookeridge
MLS Listing ID 11840551
Sold Date 09/05/23
Bedrooms 4
Full Baths 3
Half Baths 1
HOA Fees $6/ann
Year Built 1967
Annual Tax Amount $8,077
Tax Year 2021
Lot Dimensions 101X239
Property Description
Brookridge beauty! Everything is new! Spacious Kitchen with waterfall island white shaker cabinets, stainless steel appliances, opens to family room with fireplace. Separate dining room. Brand new Hardwood throughout both 1st and 2nd level. Huge primary bedroom with luxury bath and walk-in closet. All bedrooms are very generous in size. 3.1 fully updated baths. New windows. Full finished basement. Oversized 2 car garage with new epoxy flooring. Enjoy the beautiful half acre yard with a double Koi pond and loads of perennials. Fantastic neighborhood community of Brookeridge Estates, adjoining Brookeridge Aero Community, hosts many fun events year round- Picnics, BBQ's, live music & movies in the park, and the ever popular annual neighborhood FLY-IN, with planes from around the world, along with local planes owned by your neighborhood pilots! There are even 3 small lakes, for fishing, rowboats or kayaking, or just enjoying the sunsets! Down the street is lovely Oldfield Oaks Forest Preserve, miles of walking and biking trails & new dog park. Promenade Mall less than 3 miles away, offering all types of shopping, every variety of dining~ fabulous steak houses, brewery's, Farmers Market! Expressway 2 miles. Historic Downtown Downers Grove- 4.3 miles, METRA with 25 minute exp to Chicago. This home has it all~ Quality and location!
Location
State IL
County Du Page
Area Downers Grove
Rooms
Basement Full
Interior
Heating Natural Gas, Forced Air
Cooling Central Air
Fireplace N
Appliance Double Oven, Microwave, Dishwasher, Refrigerator
Exterior
Parking Features Attached
Garage Spaces 2.0
Building
Sewer Public Sewer
Water Private Well
New Construction false
Schools
Elementary Schools Elizabeth Ide Elementary School
Middle Schools Lakeview Junior High School
High Schools South High School
School District 66 , 66, 99
Others
HOA Fee Include Other
Ownership Fee Simple
Special Listing Condition None
Read Less
Want to know what your home might be worth? Contact us for a FREE valuation!

Our team is ready to help you sell your home for the highest possible price ASAP

© 2024 Listings courtesy of MRED as distributed by MLS GRID. All Rights Reserved.
Bought with Colin Hebson • Dream Town Real Estate

GET MORE INFORMATION





