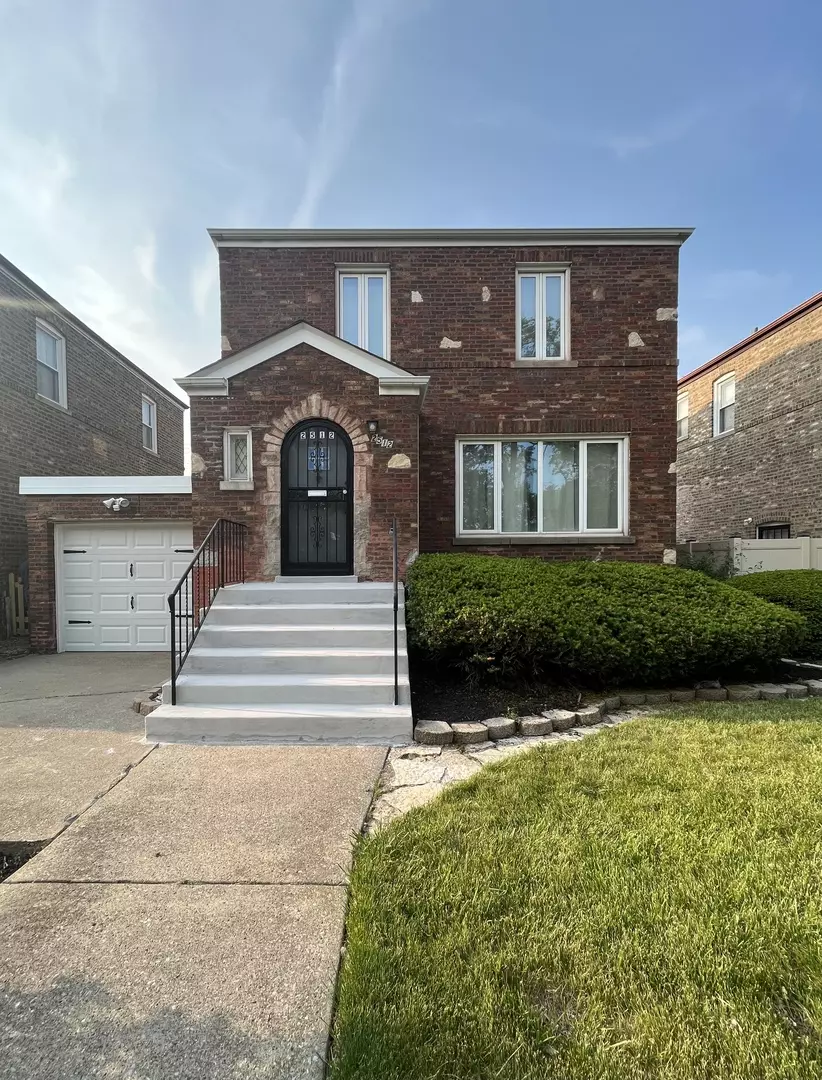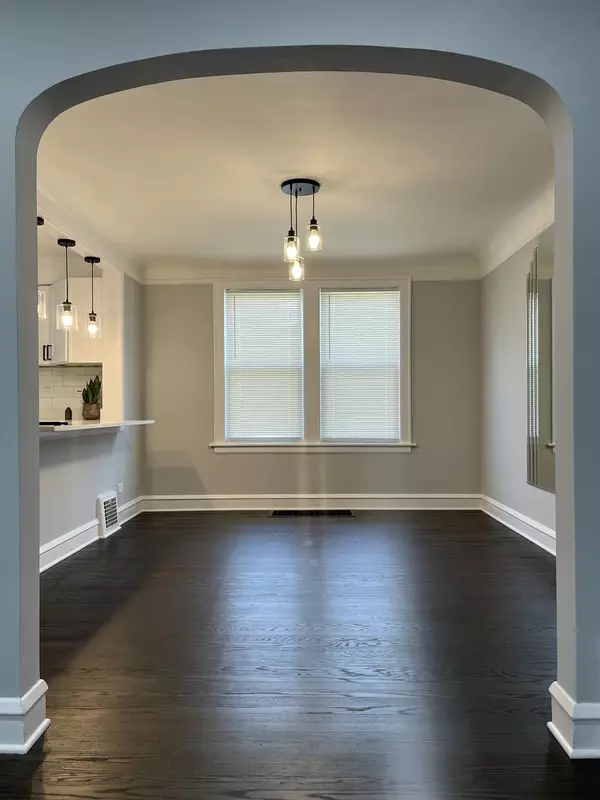$308,000
$314,999
2.2%For more information regarding the value of a property, please contact us for a free consultation.
2512 W 83rd ST Chicago, IL 60652
4 Beds
2 Baths
1,688 SqFt
Key Details
Sold Price $308,000
Property Type Single Family Home
Sub Type Detached Single
Listing Status Sold
Purchase Type For Sale
Square Footage 1,688 sqft
Price per Sqft $182
Subdivision Wrightwood
MLS Listing ID 11792019
Sold Date 08/25/23
Style Georgian
Bedrooms 4
Full Baths 2
Year Built 1941
Annual Tax Amount $3,850
Tax Year 2021
Lot Size 4,007 Sqft
Lot Dimensions 40 X 100
Property Sub-Type Detached Single
Property Description
Classic brick 2-story Georgian across from the Beverly Country Club! This property features hardwood flooring, modern designs, thick crown molding and sleek fixtures. With 4 bedrooms, 2 bathrooms, and a large sun filled living room, the open concept kitchen with new appliances and quartz peninsula connects the dining room. Finished basement with bathroom, bedrooms, closests, storage and mechanical room. Attached 1-car garage for extra storage plus an additional 2-car detached garage in the rear with yard space and additional parking space. With charming architectural details such as an arched front door/entry, this house is ready to become your home.
Location
State IL
County Cook
Area Chi - Ashburn
Rooms
Basement Full
Interior
Interior Features Hardwood Floors, Wood Laminate Floors, Open Floorplan, Some Wood Floors, Dining Combo, Separate Dining Room, Pantry
Heating Natural Gas, Forced Air
Cooling Central Air
Fireplace N
Appliance Microwave, Refrigerator, Stainless Steel Appliance(s), Gas Oven
Laundry In Unit
Exterior
Parking Features Attached, Detached
Garage Spaces 2.0
Community Features Curbs, Sidewalks, Street Lights, Street Paved
Roof Type Asphalt
Building
Lot Description None
Sewer Public Sewer, Sewer-Storm
Water Lake Michigan, Public
New Construction false
Schools
School District 299 , 299, 299
Others
HOA Fee Include None
Ownership Fee Simple
Special Listing Condition None
Read Less
Want to know what your home might be worth? Contact us for a FREE valuation!

Our team is ready to help you sell your home for the highest possible price ASAP

© 2025 Listings courtesy of MRED as distributed by MLS GRID. All Rights Reserved.
Bought with Rebecca Maas • eXp Realty, LLC
GET MORE INFORMATION





