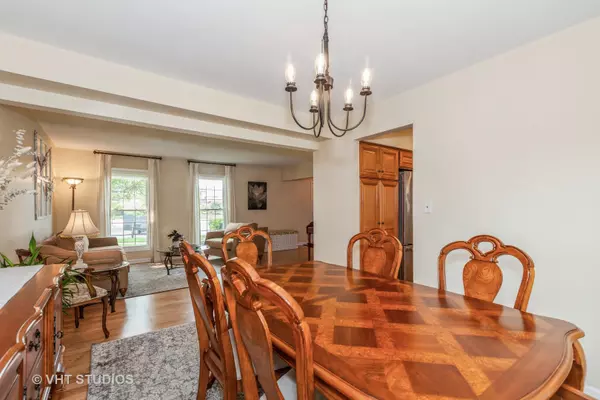$530,000
$500,000
6.0%For more information regarding the value of a property, please contact us for a free consultation.
10S341 Suffield DR Downers Grove, IL 60516
3 Beds
2.5 Baths
1,878 SqFt
Key Details
Sold Price $530,000
Property Type Single Family Home
Sub Type Detached Single
Listing Status Sold
Purchase Type For Sale
Square Footage 1,878 sqft
Price per Sqft $282
Subdivision Farmingdale Village
MLS Listing ID 11819456
Sold Date 08/25/23
Bedrooms 3
Full Baths 2
Half Baths 1
Year Built 1988
Annual Tax Amount $7,446
Tax Year 2022
Lot Size 0.290 Acres
Lot Dimensions 47X140X150X130
Property Description
MULTIPLE OFFERS RECEIVED SO HIGHEST & BEST DUE BY 3:00 PM MONDAY 7/3 MAKE SURE TO FILL OUT THE RELO PACKET UNDER ADDITIONAL INFO Ready to own your own backyard oasis? This updated 2-story has 3 large bedrooms, 2.1 baths, fully finished basement and a sunroom that leads to a spectacular fenced backyard that overlooks a open common area. You can enjoy the beautiful perennial beds from the paver patio with a built in firepit. The interior does not disappoint with recently refinished hardwood floors on the main level, updated kitchen with granite, new stainless steel appliances and breakfast area. The vaulted family room has custom bookcases on either side of the fireplace. There are too many updated items to list them all but the roof, siding, gutters, attic ventilation system, garage door & epoxy floor, basement & sunroom flooring, new carpet upstairs, hot water heater, sump pump with backup are some of the big ticket items. The basement has TONS of storage. Unincorporated Downers Grove taxes are another plus. This home is truly move in ready.
Location
State IL
County Du Page
Area Downers Grove
Rooms
Basement Full
Interior
Interior Features Vaulted/Cathedral Ceilings, Hardwood Floors, Bookcases
Heating Natural Gas
Cooling Central Air
Fireplaces Number 1
Equipment Humidifier, CO Detectors, Ceiling Fan(s), Sump Pump, Sprinkler-Lawn, Water Heater-Gas
Fireplace Y
Appliance Range, Microwave, Dishwasher, Refrigerator, Washer, Dryer, Stainless Steel Appliance(s)
Exterior
Exterior Feature Brick Paver Patio, Fire Pit
Parking Features Attached
Garage Spaces 2.0
Community Features Park, Curbs, Sidewalks, Street Lights, Street Paved
Roof Type Asphalt
Building
Lot Description Cul-De-Sac, Fenced Yard, Backs to Open Grnd, Pie Shaped Lot, Sidewalks, Streetlights
Sewer Public Sewer
Water Lake Michigan
New Construction false
Schools
Elementary Schools Elizabeth Ide Elementary School
Middle Schools Lakeview Junior High School
High Schools South High School
School District 66 , 66, 99
Others
HOA Fee Include None
Ownership Fee Simple
Special Listing Condition None
Read Less
Want to know what your home might be worth? Contact us for a FREE valuation!

Our team is ready to help you sell your home for the highest possible price ASAP

© 2024 Listings courtesy of MRED as distributed by MLS GRID. All Rights Reserved.
Bought with Michael Zawislak • Baird & Warner

GET MORE INFORMATION





