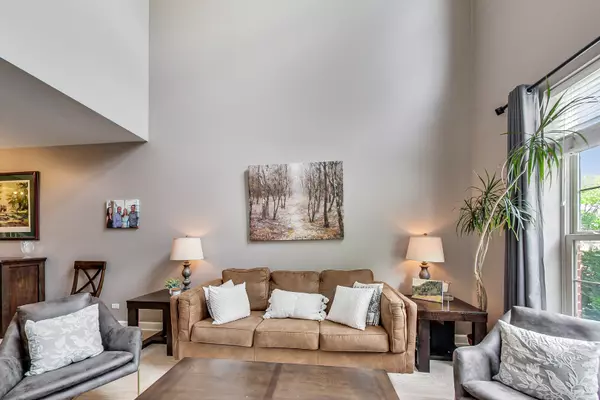$447,000
$439,900
1.6%For more information regarding the value of a property, please contact us for a free consultation.
6253 Lincoln AVE #3-3 Morton Grove, IL 60053
3 Beds
3.5 Baths
2,200 SqFt
Key Details
Sold Price $447,000
Property Type Townhouse
Sub Type Townhouse-2 Story
Listing Status Sold
Purchase Type For Sale
Square Footage 2,200 sqft
Price per Sqft $203
Subdivision Woodlands Of Morton Grove
MLS Listing ID 11831312
Sold Date 08/15/23
Bedrooms 3
Full Baths 3
Half Baths 1
HOA Fees $406/mo
Year Built 2004
Annual Tax Amount $8,135
Tax Year 2021
Lot Dimensions COMMON
Property Description
Welcome home to your spacious, updated townhome in a convenient Morton Grove location. You will be impressed upon entry with your open-concept living room and dining room that flows seamlessly into the kitchen equipped with stainless steel appliances, granite countertops, and an eat-in area with sliding doors leading to outdoor space perfect for all your grilling needs. The second level has two huge bedrooms, two full bathrooms, and a convenient laundry room with a full-sized side-by-side washer/dryer and space for laundry baskets and supplies. The primary suite includes a full bathroom with a double sink vanity, a walk-in closet, and more exterior space with a charming outdoor patio. The second bedroom is expansive with access to another full bathroom with a tub. Your living space continues in the lower level with a wonderful recreation room, a third bedroom, a full bathroom, and a storage room. All this plus expansive cathedral and 9-foot ceilings, hardwood floors, a half bathroom on the main level, an enormous two-car garage with plenty of extra storage space as well as brand new HVAC and Hot Water Heater. Don't miss out on this move-in ready unit in the Woodland/Park View School District just steps to shops and restaurants, bike trails, and parks, 2 blocks to the Metra Train Station, and convenient access to I-94.
Location
State IL
County Cook
Area Morton Grove
Rooms
Basement Full
Interior
Interior Features Vaulted/Cathedral Ceilings, Hardwood Floors, Laundry Hook-Up in Unit, Walk-In Closet(s)
Heating Natural Gas, Forced Air
Cooling Central Air
Equipment Sump Pump
Fireplace N
Appliance Range, Microwave, Dishwasher, Refrigerator, Washer, Dryer, Disposal
Laundry In Unit
Exterior
Exterior Feature Balcony, Storms/Screens
Parking Features Attached
Garage Spaces 2.0
Amenities Available On Site Manager/Engineer
Building
Story 2
Sewer Public Sewer
Water Lake Michigan
New Construction false
Schools
Elementary Schools Park View Elementary School
Middle Schools Park View Elementary School
High Schools Niles West High School
School District 70 , 70, 219
Others
HOA Fee Include Water, Parking, Exterior Maintenance, Lawn Care, Scavenger, Snow Removal
Ownership Condo
Special Listing Condition None
Pets Allowed Cats OK, Dogs OK, Size Limit
Read Less
Want to know what your home might be worth? Contact us for a FREE valuation!

Our team is ready to help you sell your home for the highest possible price ASAP

© 2024 Listings courtesy of MRED as distributed by MLS GRID. All Rights Reserved.
Bought with Lili Zhang • Altogether Realty Corporation

GET MORE INFORMATION





