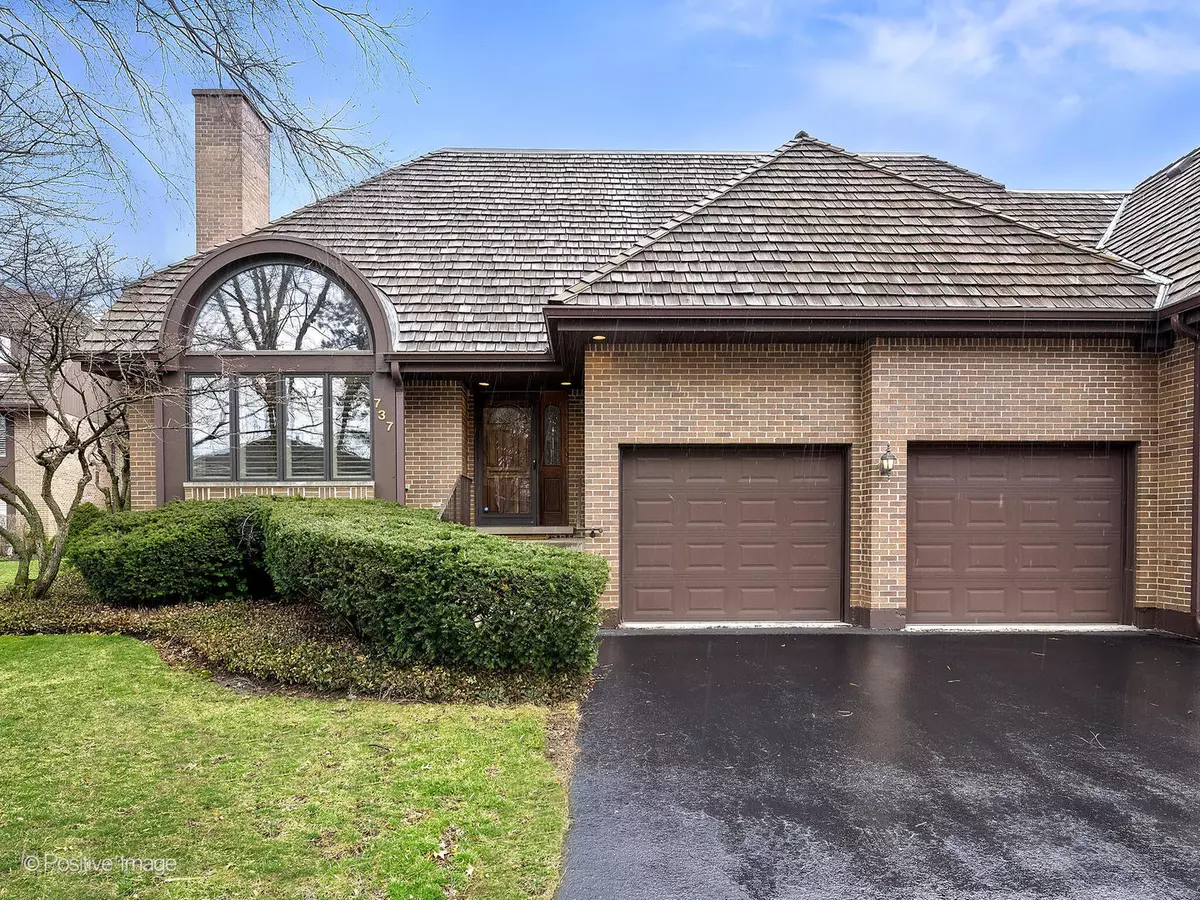$685,000
$750,000
8.7%For more information regarding the value of a property, please contact us for a free consultation.
737 Godair CIR #6S Hinsdale, IL 60521
3 Beds
2.5 Baths
3,007 SqFt
Key Details
Sold Price $685,000
Property Type Townhouse
Sub Type Townhouse-2 Story
Listing Status Sold
Purchase Type For Sale
Square Footage 3,007 sqft
Price per Sqft $227
Subdivision Ruth Lake Woods
MLS Listing ID 11815954
Sold Date 08/04/23
Bedrooms 3
Full Baths 2
Half Baths 1
HOA Fees $525/mo
Year Built 1987
Annual Tax Amount $10,564
Tax Year 2021
Lot Dimensions 3007
Property Description
Bright and spacious Ruth Lake Woods townhome in one of the most sought after locations offering a gorgeous view and private aesthetic. This 3 bedroom, 2.1 bath, 2 car garage townhome boasts an open floorplan with a grand two-story entrance, new hardwood floors, plantation shutters, designer window treatments, fresh paint, and updated countertops and fixtures. The large living room leads into the stunning white kitchen which is perfect for any discerning cook with custom cabinetry and gorgeous Spanish tile floors. The master bedroom suite is conveniently located on the first floor with two good sized closets and a full bathroom including a tub, shower, and a double vanity with a quartz countertop. Also on the main floor is a comfortable family room, a mudroom containing laundry, and an updated powder room. As you head up to the second floor, you are greeted by a large loft, which can be used for an additional seating area, workout space, office, or play area. The two upstairs bedrooms are quite spacious, with one currently being used as an office with gorgeous custom wood shelving and paneling. The unfinished lower level is huge...perfect for storage or turned into additional living space. The back patio is very private and overlooks a greenspace common area. Newer mechanicals and generator.
Location
State IL
County Du Page
Area Hinsdale
Rooms
Basement Full
Interior
Heating Natural Gas, Forced Air
Cooling Central Air
Fireplaces Number 1
Equipment Sump Pump, Backup Sump Pump;, Generator
Fireplace Y
Appliance Double Oven, Dishwasher, Refrigerator, Washer, Dryer, Disposal, Cooktop
Exterior
Parking Features Attached
Garage Spaces 2.0
Roof Type Shake
Building
Story 2
Sewer Public Sewer
Water Lake Michigan
New Construction false
Schools
Elementary Schools Gower West Elementary School
Middle Schools Gower Middle School
High Schools Hinsdale Central High School
School District 62 , 62, 86
Others
HOA Fee Include Insurance, Exterior Maintenance, Lawn Care, Scavenger, Snow Removal
Ownership Fee Simple
Special Listing Condition None
Pets Allowed Cats OK, Dogs OK
Read Less
Want to know what your home might be worth? Contact us for a FREE valuation!

Our team is ready to help you sell your home for the highest possible price ASAP

© 2024 Listings courtesy of MRED as distributed by MLS GRID. All Rights Reserved.
Bought with Linda Conforti • Jameson Sotheby's International Realty

GET MORE INFORMATION





