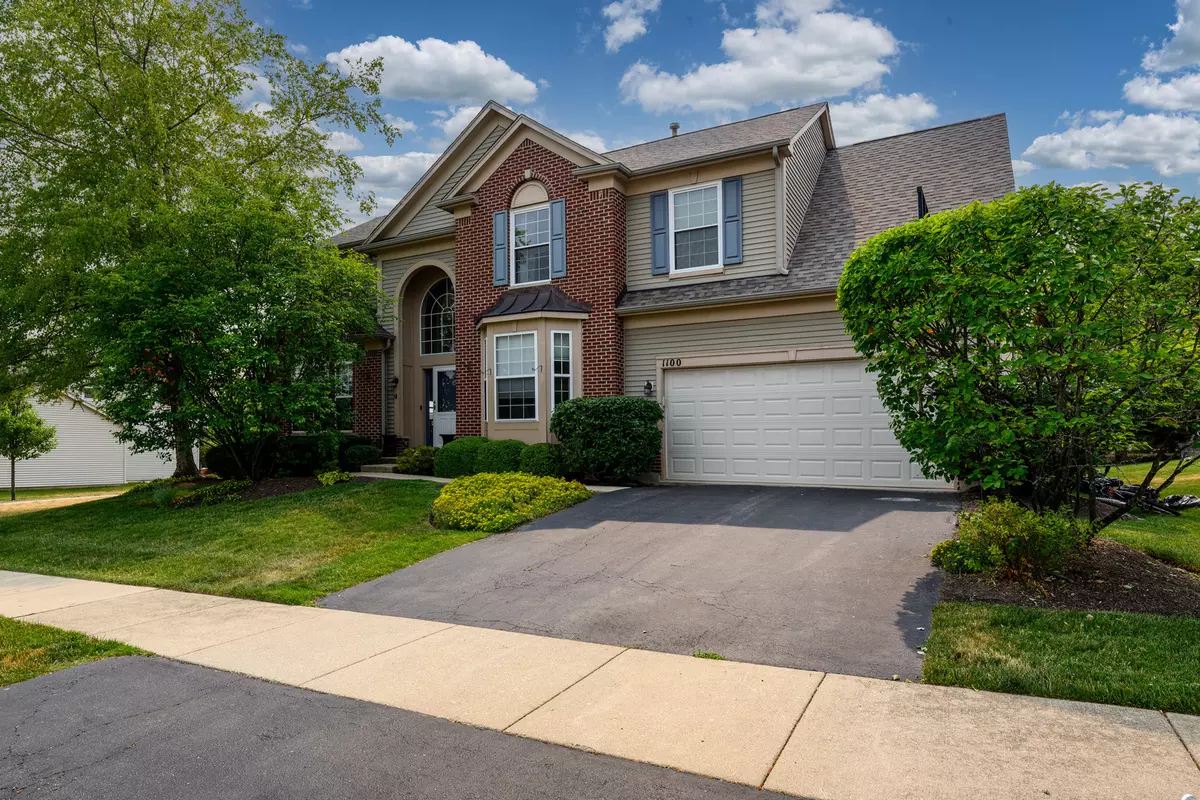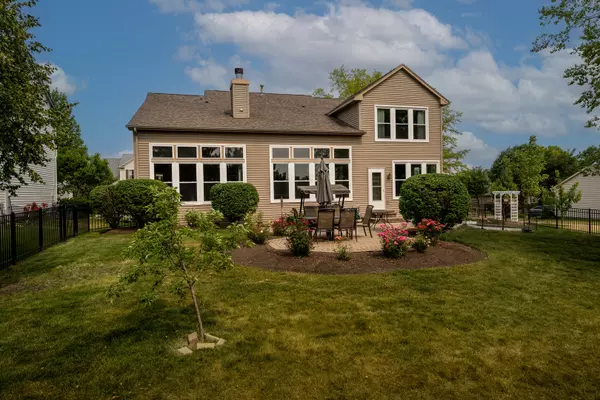$677,000
$677,000
For more information regarding the value of a property, please contact us for a free consultation.
1100 Glen Eagle DR Aurora, IL 60502
5 Beds
3.5 Baths
3,112 SqFt
Key Details
Sold Price $677,000
Property Type Single Family Home
Sub Type Detached Single
Listing Status Sold
Purchase Type For Sale
Square Footage 3,112 sqft
Price per Sqft $217
Subdivision Country Club Village
MLS Listing ID 11810187
Sold Date 07/14/23
Bedrooms 5
Full Baths 3
Half Baths 1
HOA Fees $46/ann
Year Built 2000
Annual Tax Amount $14,309
Tax Year 2022
Lot Dimensions 77X134X72X134
Property Description
SOLD BEFORE PROCESSING: Beautiful Winchester Model home in Country Club Village on a premium lot with open space views and backing up to Granger Middle School. Students attend award winning 204 schools including Brooks Elementary, Granger Middle School and bus to Metea Valley High School. The two-story foyer opens into the living/dining room and a separate den with a bay window is across the hall. Enjoy cooking in the gourmet kitchen with 9 Ft. ceilings, center island, granite countertops, and 42" cabinets. The large eating area is full of natural light with lots of windows overlooking the brick paver patio and fenced yard. The second story bridge overlooks the two-story family room with an additional staircase and two-sided fireplace. There are doors on both sides of the fireplace leading into the heated sunroom with vaulted ceiling. This home has 4 bedrooms upstairs and 3 1/2 baths. The primary bedroom has a vaulted ceiling, architectural details, and large bath with two vanities, large soaking tub, and a separate water closet. The primary closet off of the bathroom has a full-size built-in mirror, closet system, and plenty of space for clothing and storage. The basement has a built-in entertainment center, a kitchenette with beautiful wood cabinets, granite countertops, and a bar area with stools, pool table, and more space to entertain. Enjoy evenings watching movies on the high-end home theatre system with projector, screen, and speakers. There is also a full bathroom with shower, 5th bedroom with built-in cabinetry, and more storage. This home has a radon mitigation already installed, a sprinkler system in the yard, epoxy garage floor, newer roof (approximately 2014). 2023-freshly painted ceilings, foyer, hallways, kitchen, laundry room, powder room, family room as well as the upstairs hallways, ceilings, and primary bathroom. 2023-refinished hardwood floors on the main level. New windows on the back of house and all of the second story(approximately 2018/2019). Newer Samsung refrigerator and GE dishwasher(approximately 2019/2020). This home has wonderful entertaining spaces to create lasting memories.
Location
State IL
County Du Page
Area Aurora / Eola
Rooms
Basement Full
Interior
Interior Features Vaulted/Cathedral Ceilings, Bar-Wet, Hardwood Floors, First Floor Laundry, Walk-In Closet(s), Bookcases, Ceilings - 9 Foot, Some Carpeting, Granite Counters, Some Storm Doors, Some Wall-To-Wall Cp, Pantry
Heating Natural Gas
Cooling Central Air
Fireplaces Number 1
Fireplaces Type Double Sided
Fireplace Y
Appliance Range, Microwave, Dishwasher, Refrigerator, Bar Fridge, Washer, Dryer, Disposal
Laundry Gas Dryer Hookup
Exterior
Exterior Feature Brick Paver Patio
Parking Features Attached
Garage Spaces 2.0
Roof Type Asphalt
Building
Lot Description Fenced Yard
Sewer Public Sewer, Sewer-Storm
Water Public
New Construction false
Schools
Elementary Schools Brooks Elementary School
Middle Schools Granger Middle School
High Schools Metea Valley High School
School District 204 , 204, 204
Others
HOA Fee Include Insurance, Other
Ownership Fee Simple w/ HO Assn.
Special Listing Condition None
Read Less
Want to know what your home might be worth? Contact us for a FREE valuation!

Our team is ready to help you sell your home for the highest possible price ASAP

© 2024 Listings courtesy of MRED as distributed by MLS GRID. All Rights Reserved.
Bought with Lakshmi Bhimavarapu • Greatways Realty Inc

GET MORE INFORMATION



