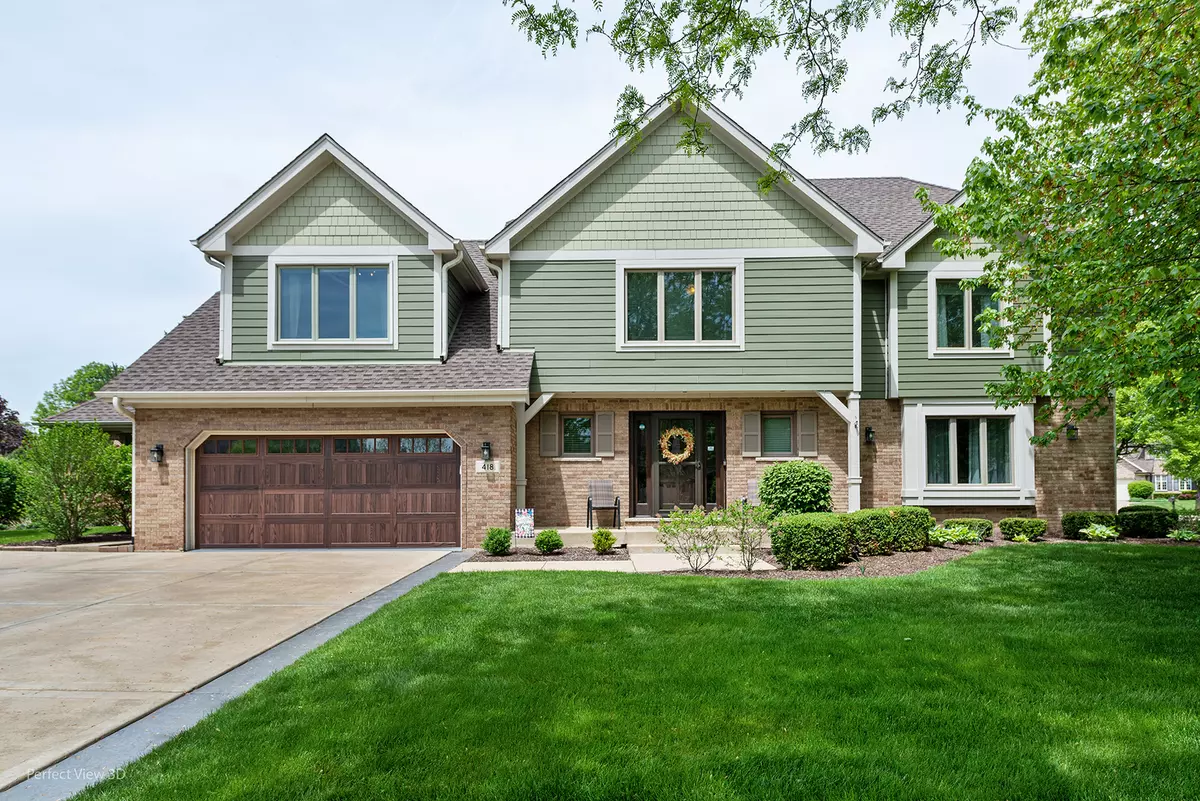$789,000
$720,000
9.6%For more information regarding the value of a property, please contact us for a free consultation.
418 Buckingham PL Downers Grove, IL 60516
4 Beds
2.5 Baths
3,482 SqFt
Key Details
Sold Price $789,000
Property Type Single Family Home
Sub Type Detached Single
Listing Status Sold
Purchase Type For Sale
Square Footage 3,482 sqft
Price per Sqft $226
Subdivision Fairview Pointe
MLS Listing ID 11784994
Sold Date 07/10/23
Bedrooms 4
Full Baths 2
Half Baths 1
Year Built 1992
Annual Tax Amount $11,628
Tax Year 2022
Lot Size 0.289 Acres
Lot Dimensions 90 X 140
Property Description
Please submit all offers by Sunday, May 21st at 10am. The moment you walk thru the door you will be home! Enter the spacious foyer and be impressed as warmth radiates from every room. This 4 bedroom 2-1/2 bath home includes a gorgeous kitchen with Brakur custom cabinetry, Thermador integrated appliances and wine/coffee bar with beverage fridge. The kitchen flows into the family room complete with built-ins and brick gas fireplace. Move on to the expansive Florida room great for an additional entertaining space boasting a 2nd fireplace. This home also offers a formal living and dining room space as well as a finished basement, expanding the living space for an office, exercise room and bonus family room. The first floor is complete with hardwood floors going up the stairs to the 2nd floor. The impressive primary suite is complete with a sitting area and 2 walk-in closets. The 2nd floor also features 3 additional large bedrooms all complete with hardwood or luxury vinyl flooring. This home also features, newer HVAC (2 systems), heated garage, James Hardie (fiber cement) siding, Architectural shingle roof. Don't forget to check out the fenced in backyard to enjoy the pergola covered patio on those warm summer days.
Location
State IL
County Du Page
Area Downers Grove
Rooms
Basement Partial
Interior
Interior Features Skylight(s), Hot Tub, Hardwood Floors, First Floor Laundry, Built-in Features, Walk-In Closet(s), Bookcases, Granite Counters, Separate Dining Room
Heating Natural Gas, Sep Heating Systems - 2+, Zoned
Cooling Central Air
Fireplaces Number 2
Fireplaces Type Gas Log
Equipment Humidifier, CO Detectors, Ceiling Fan(s), Sump Pump, Sprinkler-Lawn, Backup Sump Pump;
Fireplace Y
Appliance Range, Microwave, Dishwasher, High End Refrigerator, Freezer, Washer, Dryer, Disposal, Wine Refrigerator, Gas Cooktop, Wall Oven
Laundry Sink
Exterior
Exterior Feature Patio, Storms/Screens
Parking Features Attached
Garage Spaces 2.0
Community Features Park, Curbs, Sidewalks, Street Lights
Building
Sewer Public Sewer
Water Lake Michigan
New Construction false
Schools
Elementary Schools El Sierra Elementary School
Middle Schools O Neill Middle School
High Schools South High School
School District 58 , 58, 99
Others
HOA Fee Include None
Ownership Fee Simple
Special Listing Condition None
Read Less
Want to know what your home might be worth? Contact us for a FREE valuation!

Our team is ready to help you sell your home for the highest possible price ASAP

© 2024 Listings courtesy of MRED as distributed by MLS GRID. All Rights Reserved.
Bought with Ann-Marie Hickey • Coldwell Banker Real Estate Group

GET MORE INFORMATION





