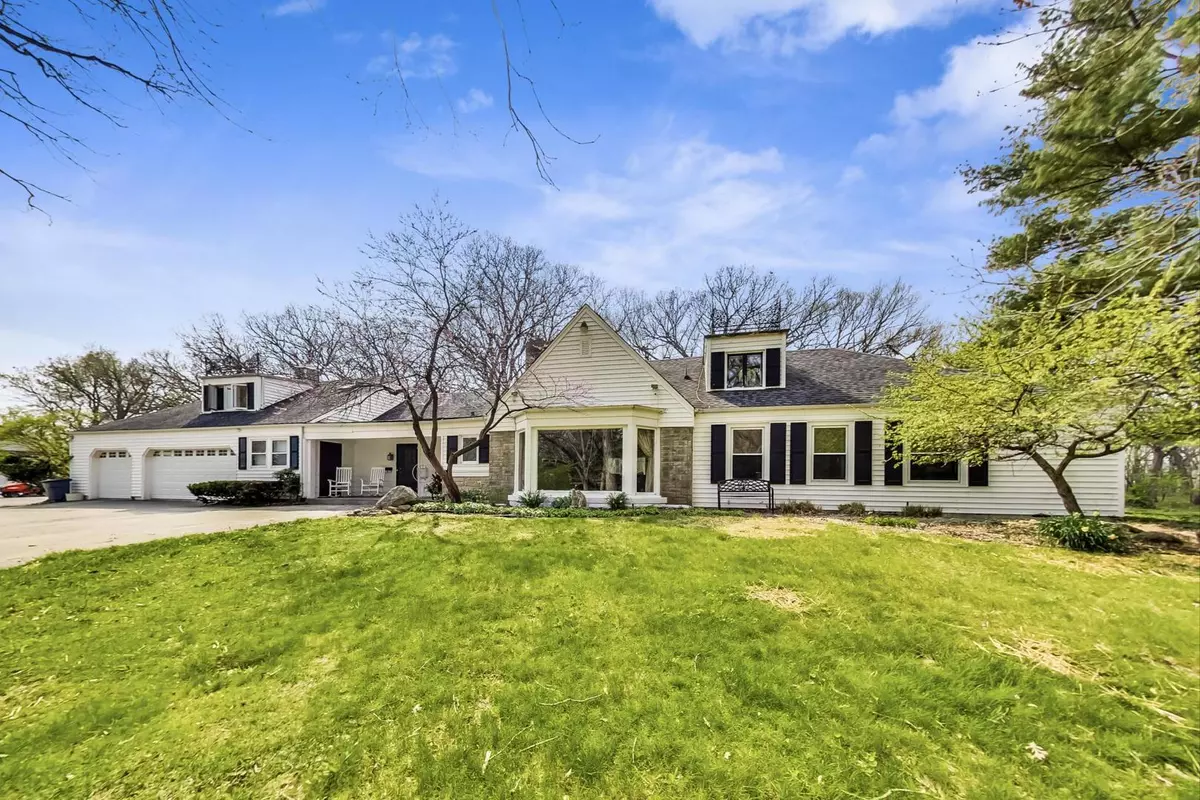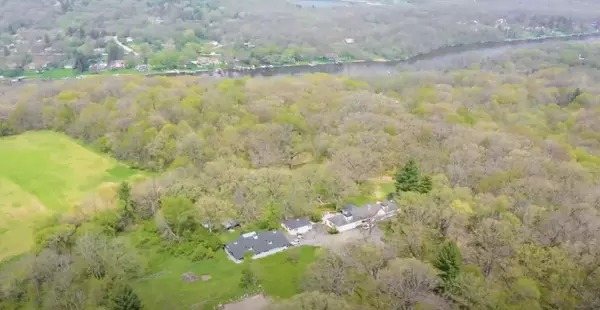$722,000
$749,000
3.6%For more information regarding the value of a property, please contact us for a free consultation.
10609 Haegers Bend RD Barrington Hills, IL 60010
4 Beds
4.5 Baths
3,003 SqFt
Key Details
Sold Price $722,000
Property Type Single Family Home
Sub Type Detached Single
Listing Status Sold
Purchase Type For Sale
Square Footage 3,003 sqft
Price per Sqft $240
MLS Listing ID 11446421
Sold Date 07/07/23
Bedrooms 4
Full Baths 4
Half Baths 1
Year Built 1967
Annual Tax Amount $18,794
Tax Year 2021
Lot Size 11.180 Acres
Lot Dimensions 487001
Property Description
Beautifully Unique estate in Barrington Hills on 11.18 acres of stunning horse property. Tree lined driveway welcoming you in to chat on the front porch! Home boasts 4 bedrooms, 4.5 bathrooms and 3 car garage. Large windows in the family room allows beautiful views of the sweeping back yard. Bonus Attached efficiency Suite/Apartment with separate entrance featuring a main floor storage room 12 x 6 then leading you upstairs to kitchenette, full bathroom and living/sleeping room. Back patio overlooks your incredible land. 2 barns - 1 large barn with office, tack room, loft and 9 stalls; smaller barn has 4 stalls. Property is being sold AS-IS. Property adjacent to nature conservancy offering privacy. Grounds are lined with beautiful oak trees and stunning countryside views. ALSO LISTED AS LAND SALE MLS #11726053
Location
State IL
County Mc Henry
Area Barrington Area
Rooms
Basement None
Interior
Interior Features Vaulted/Cathedral Ceilings, Skylight(s), Hardwood Floors, First Floor Bedroom, First Floor Laundry, First Floor Full Bath, Built-in Features
Heating Natural Gas, Forced Air
Cooling Central Air
Fireplaces Number 2
Fireplaces Type Wood Burning
Equipment TV-Cable, CO Detectors
Fireplace Y
Appliance Range, Microwave, Dishwasher, Refrigerator, Washer, Dryer, Range Hood
Laundry In Unit, Sink
Exterior
Exterior Feature Patio, Porch
Parking Features Attached
Garage Spaces 3.0
Community Features Horse-Riding Area, Horse-Riding Trails
Building
Lot Description Nature Preserve Adjacent, Horses Allowed, Wooded, Mature Trees, Garden
Sewer Septic-Private
Water Private Well
New Construction false
Schools
Elementary Schools Eastview Elementary School
Middle Schools Algonquin Middle School
High Schools Dundee-Crown High School
School District 300 , 300, 300
Others
HOA Fee Include None
Ownership Fee Simple
Special Listing Condition None
Read Less
Want to know what your home might be worth? Contact us for a FREE valuation!

Our team is ready to help you sell your home for the highest possible price ASAP

© 2024 Listings courtesy of MRED as distributed by MLS GRID. All Rights Reserved.
Bought with Stephanie Seplowin • Coldwell Banker Realty

GET MORE INFORMATION





