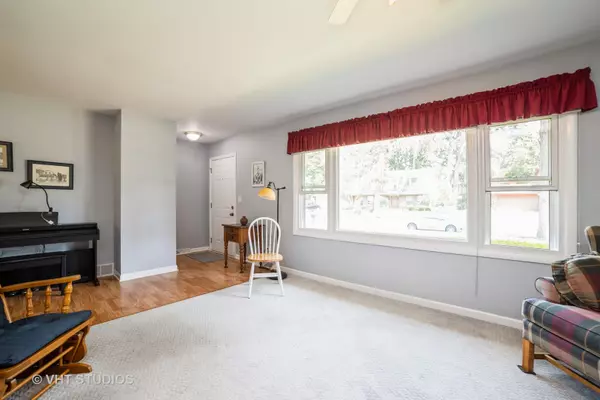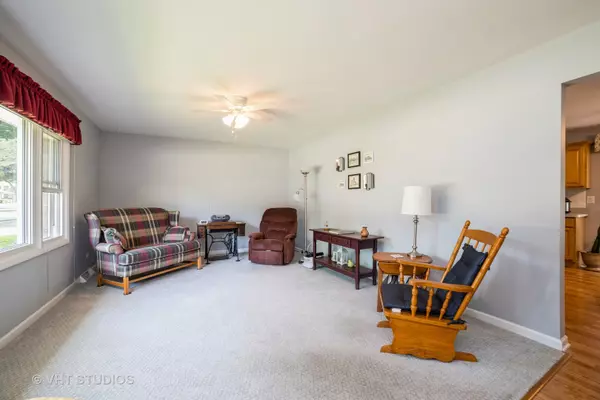$315,000
$308,000
2.3%For more information regarding the value of a property, please contact us for a free consultation.
680 Carlton DR Elgin, IL 60120
3 Beds
3 Baths
1,350 SqFt
Key Details
Sold Price $315,000
Property Type Single Family Home
Sub Type Detached Single
Listing Status Sold
Purchase Type For Sale
Square Footage 1,350 sqft
Price per Sqft $233
Subdivision Lords Park Manor
MLS Listing ID 11801285
Sold Date 06/27/23
Bedrooms 3
Full Baths 3
Year Built 1972
Annual Tax Amount $4,341
Tax Year 2021
Lot Size 0.284 Acres
Lot Dimensions 83.2 X148.5 X84 X149
Property Description
You will walk into this home and say I have nothing to do here but MOVE IN! Tastefully decorated 3-bedroom 3 full bath ALL BRICK ranch with attached 2 car garage. This home is nestled on a tree lined street in the desirable Lords Park Manor subdivision of Elgin among all custom-built homes. Many updates abound, including the refurbished kitchen. Like hardwood? The hallway and all upstairs bedrooms all have natural original Harwood floors. Need a place to unwind? Relax in the well-manicured fully fenced in back yard which includes both a brick paver patio, and your private outdoor oasis with a screened in gazebo with supplied electric and a custom-built shed for all your tools and equipment storage. This home is within walking distance to Lords Park with tennis courts, walking, playgrounds, picnicking, and the Lords Park Zoo. New Roof in 2016, new carpet in L/R 2021, Furnace - A/C and HW Heater 2020 and all kitchen appliances less than 5 years old. With todays limited inventory this home should go fast so don't wait!
Location
State IL
County Cook
Area Elgin
Rooms
Basement Full
Interior
Interior Features Hardwood Floors
Heating Natural Gas
Cooling Central Air
Equipment CO Detectors, Ceiling Fan(s), Water Heater-Gas
Fireplace N
Appliance Range, Microwave, Dishwasher, Refrigerator, Freezer, Washer, Dryer, Disposal, Range Hood
Laundry Gas Dryer Hookup, In Unit
Exterior
Exterior Feature Brick Paver Patio
Parking Features Attached
Garage Spaces 2.0
Roof Type Asphalt
Building
Lot Description Fenced Yard, Landscaped, Sidewalks, Streetlights
Sewer Public Sewer
Water Public
New Construction false
Schools
School District 46 , 46, 46
Others
HOA Fee Include None
Ownership Fee Simple
Special Listing Condition None
Read Less
Want to know what your home might be worth? Contact us for a FREE valuation!

Our team is ready to help you sell your home for the highest possible price ASAP

© 2024 Listings courtesy of MRED as distributed by MLS GRID. All Rights Reserved.
Bought with Jee Ramangkoun • Executive Realty Group LLC

GET MORE INFORMATION





