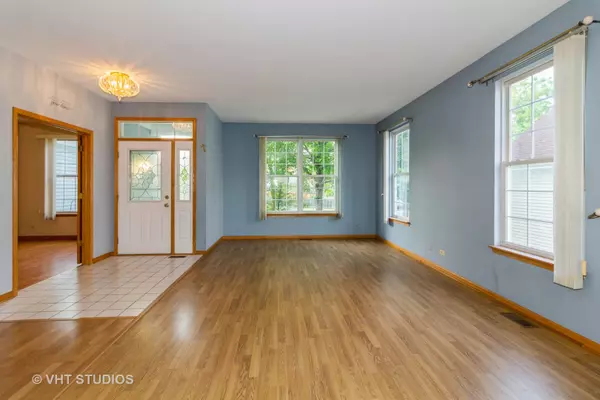$303,000
$285,000
6.3%For more information regarding the value of a property, please contact us for a free consultation.
4706 Chapman DR Plainfield, IL 60586
2 Beds
2 Baths
1,365 SqFt
Key Details
Sold Price $303,000
Property Type Single Family Home
Sub Type Detached Single
Listing Status Sold
Purchase Type For Sale
Square Footage 1,365 sqft
Price per Sqft $221
Subdivision Caton Crossing
MLS Listing ID 11775979
Sold Date 06/23/23
Style Ranch
Bedrooms 2
Full Baths 2
HOA Fees $20/ann
Year Built 1996
Annual Tax Amount $5,023
Tax Year 2022
Lot Size 7,405 Sqft
Lot Dimensions 68X110
Property Description
This home may be just what you have been waiting for! Rarely available ranch with a basement offers two bedrooms with a first-floor den that can easily be converted into a third bedroom! So much has been done for you! The roof was replaced in 2022, the furnace and AC in 2020, and the water heater in 2019! Bring your vision, as some cosmetic updates will make this home your own! Nine foot ceilings and oversized windows let in an abundance of natural light. Formal living and dining rooms. Sliding glass door in the dining room opens to an oversized, fenced yard. The eat-in kitchen boasts open soffits and upgraded cabinets with crown molding. Spacious master bedroom with a huge walk-in closet and a private bath with an updated walk-in shower and newer flooring. Great closet space throughout, including in the second bedroom and in the main floor laundry room. The second bath has a tub. Need more living space? The huge basement is ready to be finished exactly as you want it to be, and has great storage space. This home offers incredible potential and is being conveyed AS IS. The home is located in the highly rated River View/Timber Ridge/Plainfield Central school attendance areas. Nestled in the desirable Caton Crossing subdivision, this home has a phenomenal location, close to all of your favorite stores and restaurants on the Route 59 corridor.
Location
State IL
County Will
Area Plainfield
Rooms
Basement Partial
Interior
Interior Features Wood Laminate Floors, First Floor Bedroom, First Floor Laundry, First Floor Full Bath, Walk-In Closet(s), Ceiling - 9 Foot
Heating Natural Gas
Cooling Central Air
Equipment TV-Cable, Sump Pump
Fireplace N
Appliance Range, Microwave, Dishwasher, Refrigerator, Washer, Dryer
Laundry Gas Dryer Hookup, In Unit
Exterior
Exterior Feature Deck
Parking Features Attached
Garage Spaces 2.0
Community Features Sidewalks, Street Lights, Street Paved
Roof Type Asphalt
Building
Lot Description Fenced Yard
Sewer Public Sewer
Water Lake Michigan
New Construction false
Schools
Elementary Schools River View Elementary School
Middle Schools Timber Ridge Middle School
High Schools Plainfield Central High School
School District 202 , 202, 202
Others
HOA Fee Include Other
Ownership Fee Simple w/ HO Assn.
Special Listing Condition None
Read Less
Want to know what your home might be worth? Contact us for a FREE valuation!

Our team is ready to help you sell your home for the highest possible price ASAP

© 2024 Listings courtesy of MRED as distributed by MLS GRID. All Rights Reserved.
Bought with Susan Adduci • Baird & Warner

GET MORE INFORMATION





