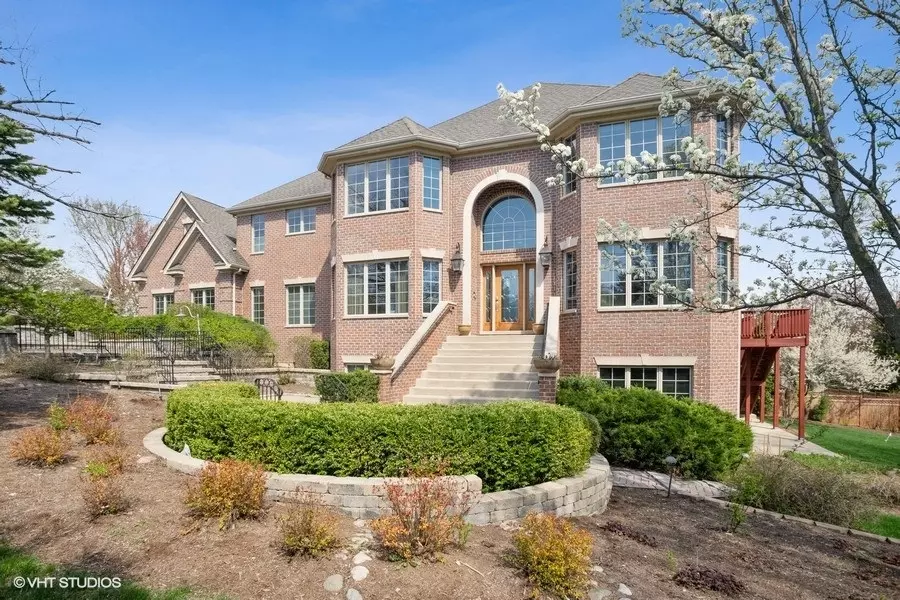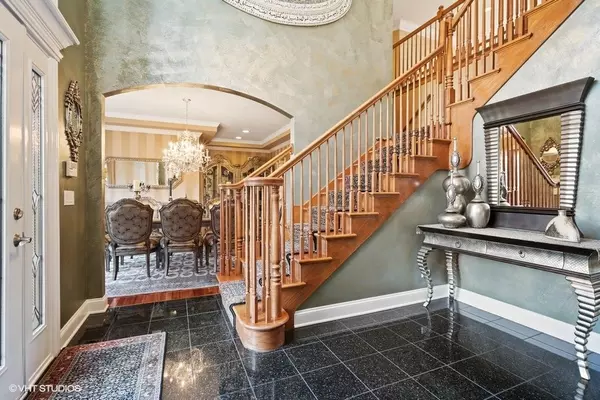$880,000
$949,900
7.4%For more information regarding the value of a property, please contact us for a free consultation.
200 Lori CT Medinah, IL 60157
6 Beds
6 Baths
4,724 SqFt
Key Details
Sold Price $880,000
Property Type Single Family Home
Sub Type Detached Single
Listing Status Sold
Purchase Type For Sale
Square Footage 4,724 sqft
Price per Sqft $186
MLS Listing ID 11774128
Sold Date 06/23/23
Bedrooms 6
Full Baths 6
Year Built 2004
Annual Tax Amount $22,859
Tax Year 2021
Lot Size 0.417 Acres
Lot Dimensions 85.19 X 178.34 X 119.03 X 182.33
Property Description
This stunning all-brick home, located on a beautiful cul-de-sac, boasts outstanding curb appeal. Custom-built with the designer's touch, this dream home features a welcoming 2-story foyer, hardwood floors, and a fabulous chandelier. With an open, free-flowing floor plan, this home is perfect for anyone. The oversized family room is a highlight, featuring double ceilings, a stone fireplace, and a wall of windows. The large kitchen is beautifully designed with a central location, granite countertops, stainless steel appliances, and ample natural light. The formal living room is the perfect size for entertaining guests, while the first floor also offers a large private office or extra bedroom and full bathroom. The Master Suite is a true gem, with a generous sitting area, vaulted ceiling, private tub, his and her walk-in closets, and a workout and/or office loft area attached. The second floor is completed by three additional bedrooms with attached bathrooms. The fully finished walk-out lower level features 11' ceilings, a second family room, fireplace, marble floors, full kitchen, hot tub, and sauna. An exercise room, sixth bedroom, and full bath complete the interior. With a side-load 3-car garage, this home truly has it all and is a rare find
Location
State IL
County Du Page
Area Medinah
Rooms
Basement Full, Walkout
Interior
Interior Features Vaulted/Cathedral Ceilings, Sauna/Steam Room, Hot Tub, Hardwood Floors, First Floor Bedroom, In-Law Arrangement, First Floor Full Bath, Ceiling - 10 Foot, Ceiling - 9 Foot, Granite Counters
Heating Natural Gas
Cooling Central Air
Fireplaces Number 2
Fireplaces Type Gas Log, Includes Accessories
Fireplace Y
Appliance Double Oven, Microwave, Dishwasher, Refrigerator, Bar Fridge, Washer, Dryer, Disposal, Wine Refrigerator, Cooktop, Range Hood, Range Hood
Laundry Gas Dryer Hookup, Laundry Closet, Sink
Exterior
Parking Features Attached
Garage Spaces 3.0
Roof Type Asphalt
Building
Sewer Public Sewer
Water Lake Michigan
New Construction false
Schools
High Schools Lake Park High School
School District 13 , 13, 108
Others
HOA Fee Include None
Ownership Fee Simple
Special Listing Condition None
Read Less
Want to know what your home might be worth? Contact us for a FREE valuation!

Our team is ready to help you sell your home for the highest possible price ASAP

© 2024 Listings courtesy of MRED as distributed by MLS GRID. All Rights Reserved.
Bought with John Holden • @properties Christie's International Real Estate

GET MORE INFORMATION





