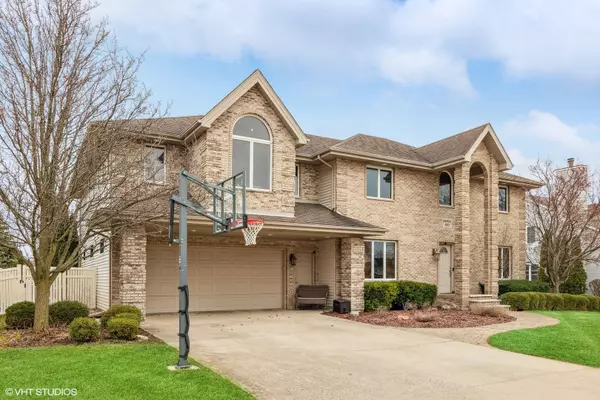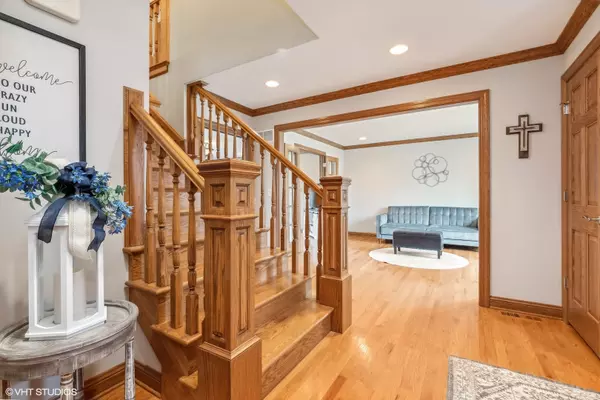$439,000
$439,000
For more information regarding the value of a property, please contact us for a free consultation.
520 S POPLAR CIR Manteno, IL 60950
5 Beds
4.5 Baths
4,421 SqFt
Key Details
Sold Price $439,000
Property Type Single Family Home
Sub Type Detached Single
Listing Status Sold
Purchase Type For Sale
Square Footage 4,421 sqft
Price per Sqft $99
Subdivision Wright Estates
MLS Listing ID 11747526
Sold Date 06/22/23
Style Traditional
Bedrooms 5
Full Baths 4
Half Baths 1
Year Built 1995
Annual Tax Amount $13,264
Tax Year 2021
Lot Dimensions 85 X 130
Property Description
This exquisite home is nestled in the highly sought-after Wright Estates neighborhood of Manteno, known for its stunning homes and impressive sense of community. It's truly one-of-a-kind, offering impeccable quality craftsmanship, attention to detail, and a prime location that will impress any home buyer. The massive primary suite is a true highlight, with plenty of room for a reading nook or library, and even enough space for a living room area. The closet is a dream come true, with tons of built-ins to keep your wardrobe organized and easily accessible. The house boasts 5 spacious bedrooms and 4 full baths, as well as 1 half bath, offering ample space for homeowners and guests. The kitchen is stunning, with granite countertops, stainless steel appliances, and plenty of cabinet space. Hardwood floors flow throughout the main level, adding elegance and warmth to the living spaces. The finished basement includes a large rec room and bonus room, providing even more space to entertain or relax. Outside, you'll enjoy new landscaping and a basketball hoop, perfect for outdoor fun. The 3-car garage, tandem spot, and backyard storage area eliminate the need for a shed, making storage a breeze. With its prime location near shopping, dining, and top-rated schools, this well-built home offers luxury, functionality, and convenience.
Location
State IL
County Kankakee
Area Manteno
Zoning SINGL
Rooms
Basement Full
Interior
Interior Features Hardwood Floors, Built-in Features, Walk-In Closet(s), Bookcases, Coffered Ceiling(s), Some Wood Floors, Granite Counters
Heating Natural Gas, Forced Air, Sep Heating Systems - 2+, Zoned
Cooling Central Air, Zoned
Fireplaces Number 1
Fireplaces Type Wood Burning, Gas Starter
Equipment Water-Softener Owned, Security System, CO Detectors, Ceiling Fan(s), Sump Pump, Sprinkler-Lawn
Fireplace Y
Appliance Range, Microwave, Dishwasher, Refrigerator, Washer, Dryer, Stainless Steel Appliance(s)
Exterior
Exterior Feature Patio
Parking Features Attached
Garage Spaces 3.0
Community Features Park, Sidewalks, Street Lights
Roof Type Asphalt
Building
Lot Description Fenced Yard
Sewer Public Sewer
Water Public
New Construction false
Schools
School District 5 , 5, 5
Others
HOA Fee Include None
Ownership Fee Simple
Special Listing Condition None
Read Less
Want to know what your home might be worth? Contact us for a FREE valuation!

Our team is ready to help you sell your home for the highest possible price ASAP

© 2024 Listings courtesy of MRED as distributed by MLS GRID. All Rights Reserved.
Bought with Shannon Newton • Coldwell Banker Realty

GET MORE INFORMATION





