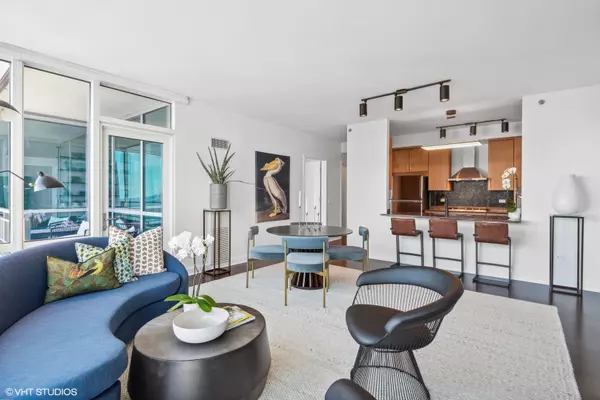$645,000
$599,000
7.7%For more information regarding the value of a property, please contact us for a free consultation.
505 N McClurg CT #4301 Chicago, IL 60611
2 Beds
2 Baths
1,170 SqFt
Key Details
Sold Price $645,000
Property Type Condo
Sub Type Condo
Listing Status Sold
Purchase Type For Sale
Square Footage 1,170 sqft
Price per Sqft $551
Subdivision Parkview Condominiums
MLS Listing ID 11780534
Sold Date 06/14/23
Bedrooms 2
Full Baths 2
HOA Fees $908/mo
Rental Info Yes
Year Built 2005
Annual Tax Amount $12,649
Tax Year 2021
Lot Dimensions COMMON
Property Sub-Type Condo
Property Description
43rd floor custom designed 2 bed 2 bath condo in the heart of Streeterville. This meticulously maintained unit offers a split floor plan with preferred northern exposure and stellar views of the city skyline, lake, and park from every room. This home was uniquely redesigned by the current owner and original building developer and is different from all other "01" tiers in the building as it offers an expansive kitchen with two ovens rather than one, and more cabinet and countertop space by removing the washer and dryer from the kitchen. The washer and dryer in unit is now in the primary bathroom. By doing this, the owner was able to reformat a more robust stand-up shower in the primary en-suite. Additional renovation updates include fresh paint throughout, all new SS appliances, washer/dryer, kitchen faucet, range hood, carpeting in both bedrooms, and lighting fixtures throughout. Step into an intimate foyer which leads you to the updated kitchen, featuring built-in double ovens, a cooktop with range hood, great storage with a pantry closet, and granite countertops with a breakfast bar; perfect for entertaining! The open living/dining area offers high ceilings, hardwood flooring, plenty of space for formal dining, and floor-to-ceiling windows, flooding the home with natural sunlight. The large private balcony just off the main living space, overlooks the city and lakefront. The primary bedroom boasts plenty of space for a king-sized bed, a custom-organized walk-in closet, and an en-suite bath complete with laundry closet, double vanity sinks, and an expanded stand-up shower with a new bench. The spacious second bedroom overlooks the balcony and shares the 2nd full bath, with granite countertops and a soaking tub. Deeded parking space #P-553 available for an additional $45K. All mirrors, light fixtures, and 2nd bedroom Ikea cabinet are included in the sale. All furniture and artwork is available for an additional $20k. Full amenity building with 24-hour door staff, storage, bike room, exercise room, entertainment suite, an outdoor pool, and Bennett Park right outside your doorstep. Located a stone's throw from DuSable LSD, CTA public transit, AMC, Target, Walgreens, Whole Foods, USPS, Dollop Coffee, Ohio St Beaches, and all that the Streeterville shopping and restaurant scene has to offer!
Location
State IL
County Cook
Area Chi - Near North Side
Rooms
Basement None
Interior
Interior Features Hardwood Floors, Laundry Hook-Up in Unit, Storage, Built-in Features, Walk-In Closet(s), Bookcases, Some Carpeting, Dining Combo, Granite Counters
Heating Forced Air
Cooling Central Air
Fireplace N
Appliance Double Oven, Microwave, Dishwasher, Refrigerator, Washer, Dryer, Disposal, Stainless Steel Appliance(s), Range Hood
Laundry In Unit
Exterior
Exterior Feature Balcony, In Ground Pool
Parking Features Attached
Garage Spaces 1.0
Amenities Available Bike Room/Bike Trails, Door Person, Elevator(s), Exercise Room, Storage, On Site Manager/Engineer, Party Room, Sundeck, Pool, Receiving Room, Service Elevator(s), Valet/Cleaner, Clubhouse, Elevator(s)
Building
Story 48
Sewer Public Sewer
Water Public
New Construction false
Schools
School District 299 , 299, 299
Others
HOA Fee Include Heat, Air Conditioning, Water, Gas, Insurance, Doorman, TV/Cable, Clubhouse, Exercise Facilities, Pool, Exterior Maintenance, Lawn Care, Scavenger, Snow Removal, Internet
Ownership Condo
Special Listing Condition None
Pets Allowed Cats OK, Deposit Required, Dogs OK, Number Limit
Read Less
Want to know what your home might be worth? Contact us for a FREE valuation!

Our team is ready to help you sell your home for the highest possible price ASAP

© 2025 Listings courtesy of MRED as distributed by MLS GRID. All Rights Reserved.
Bought with Kellyin Molinari • Equity Premier Real Estate, LLC
GET MORE INFORMATION





