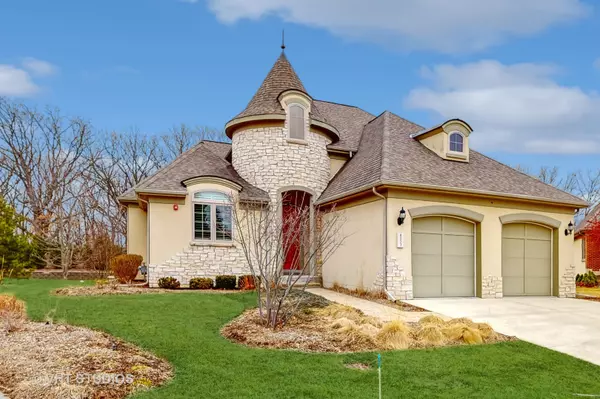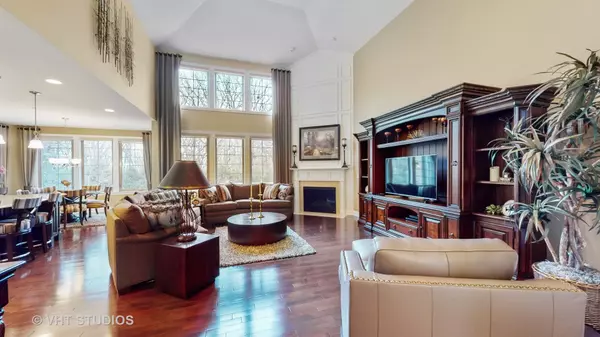$1,030,000
$1,200,000
14.2%For more information regarding the value of a property, please contact us for a free consultation.
8027 Savoy Club CT Burr Ridge, IL 60527
5 Beds
3.5 Baths
3,514 SqFt
Key Details
Sold Price $1,030,000
Property Type Single Family Home
Sub Type Detached Single
Listing Status Sold
Purchase Type For Sale
Square Footage 3,514 sqft
Price per Sqft $293
MLS Listing ID 11735535
Sold Date 06/09/23
Style English
Bedrooms 5
Full Baths 3
Half Baths 1
HOA Fees $485/mo
Year Built 2010
Annual Tax Amount $13,753
Tax Year 2021
Lot Size 3,615 Sqft
Lot Dimensions 34X25X78X50X55
Property Description
The best of Savoy Club. This incredible home with over 5000 sq ft of 3 story living space, is tucked away with a premium setting on a quiet cul de sac. All you will see are the woods with a secluded view. Model Percect! Decorated with a professional flair. The first impression is nothing short of breathtaking and it gets even better! Volume ceilings and an open floor plan make for easy entertaining & everyday living. An office/den by the foyer, a beautiful dining room with a tray ceiling and wainscot trim. The kitchen is a chef's delight with custom cabinetry, plenty of granite counter space including a center island. Upgraded SS Kitchen Aide appliances. You will love the size of the walk-in pantry & Butler's pantry between the kitchen & dining room. The breakfast room overlooks the woods and leads out to the deck & grilling area. The kitchen is open to the two story family room & dramatic gas fireplace. A wall of windows lets the outside in! The first floor features the primary bedroom suite with two large custom closets with a separate tiled shower, double sink vanities & a relaxing soaking tub. Other main floor conveniences include a laundry room with cabinets, built-ins and a mudroom adjacent to the entry to the oversized garage. The 2nd floor offers 2 good sized bedrooms that share a beautifully appointed bath. The lower level finished walk out English basement has plenty of natural light from the full windows and sliding glass door. There is a wonderful enviting living area around the 2nd gas fireplace, 4th and 5th bedrooms and a full bath. Perfect set up for a party or guests who are staying over. Plenty of unfinished storage in the mechanical room. Close to the Burr Ridge Village Center for great dining or shopping. Convenient to I-55 and I-294, and Metra with Midway Airport 13 miles from your door. "Turn key" and move in ready! Check out the 3D 360 degree virtul tour.
Location
State IL
County Cook
Area Burr Ridge
Rooms
Basement Full
Interior
Interior Features Vaulted/Cathedral Ceilings, Hardwood Floors, First Floor Bedroom, First Floor Laundry, First Floor Full Bath, Built-in Features, Walk-In Closet(s), Coffered Ceiling(s), Open Floorplan, Some Carpeting, Separate Dining Room, Some Wall-To-Wall Cp, Pantry
Heating Natural Gas, Forced Air, Zoned
Cooling Central Air
Fireplaces Number 2
Fireplaces Type Attached Fireplace Doors/Screen, Gas Log, Gas Starter, Masonry
Equipment Central Vacuum, Fire Sprinklers, Ceiling Fan(s)
Fireplace Y
Appliance Microwave, Dishwasher, Refrigerator, Cooktop, Built-In Oven, Range Hood, Gas Cooktop
Laundry Gas Dryer Hookup, In Unit
Exterior
Exterior Feature Deck
Parking Features Attached
Garage Spaces 2.0
Roof Type Asphalt
Building
Lot Description Cul-De-Sac
Sewer Public Sewer
Water Lake Michigan
New Construction false
Schools
Elementary Schools Pleasantdale Elementary School
Middle Schools Pleasantdale Middle School
High Schools Lyons Twp High School
School District 107 , 107, 204
Others
HOA Fee Include Insurance, Lawn Care, Scavenger, Snow Removal, Other
Ownership Fee Simple
Special Listing Condition None
Read Less
Want to know what your home might be worth? Contact us for a FREE valuation!

Our team is ready to help you sell your home for the highest possible price ASAP

© 2024 Listings courtesy of MRED as distributed by MLS GRID. All Rights Reserved.
Bought with Jason Nash • @properties Christie's International Real Estate

GET MORE INFORMATION





