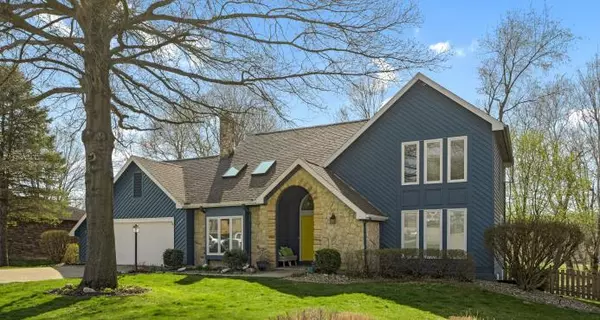$289,900
$289,900
For more information regarding the value of a property, please contact us for a free consultation.
1212 Lakeridge CT Danville, IL 61832
4 Beds
3 Baths
1,997 SqFt
Key Details
Sold Price $289,900
Property Type Single Family Home
Sub Type Detached Single
Listing Status Sold
Purchase Type For Sale
Square Footage 1,997 sqft
Price per Sqft $145
MLS Listing ID 11761108
Sold Date 06/05/23
Style Traditional
Bedrooms 4
Full Baths 2
Half Baths 2
Year Built 1987
Annual Tax Amount $5,249
Tax Year 2021
Lot Dimensions 100 X 126
Property Description
Looking for a great home with a beautiful fenced in backyard with a view of Lake Vermilion? This home has it all! Sitting in a quiet cul de sac, this home stands out for its grandeur and beauty. The front and back yards have had pain-staking work done with new plants, landscaping, and flowers. Stepping into the entry of the home, to your left is the sunken family room with a gas start, wood burning fireplace, which is great for those cool winter nights. To the right is the formal living and dining room, which is great for large family gatherings. Off to the left you will enter the combination kitchen/breakfast area. The kitchen has all newer stainless appliances. Looking west out of the glass sliding door. You will see the large deck for entertaining and backyard. Moving upstairs, there are two bedrooms and a large master bedroom, with vaulted ceiling. The master bedroom has a separate walk-in closet. There is a large on suite with double sinks, granite countertop, and an oversized whirlpool tub and shower. Downstairs in the basement, you will find a large rec room with a built-in bar, great for entertaining, or just to hang out. The fourth bedroom is also located in the basement. The owners are now using it as a weight room. Going outside, you cannot help but love the deck and backyard. The deck is great for grilling and entertaining, looking at the plants/trees in the backyard and watching boats on the lake. The last thing to talk about is the oversized two car garage, which features a bump out for additional work space, or storage, a floor drain, double water faucets and access to a large attic with plenty of headroom. Updated feature of this home includes: New Flooring in Kitchen, Dinette, 1/2 Bath and Laundry Room (2018), New Granite Countertops in Kitchen (2018), New Fence (2020), New Roof and Skylights (2020), Rebuilt Deck (2021), New 8' Patio Door (2022), New Paint on House and Windows (2022 & 2023) Fresh Stain on Deck 2023, Water Filtration System (2022).
Location
State IL
County Vermilion
Area Danville
Rooms
Basement Full
Interior
Interior Features Vaulted/Cathedral Ceilings, Skylight(s), Bar-Dry, First Floor Laundry, Walk-In Closet(s), Bookcases, Granite Counters
Heating Natural Gas, Forced Air
Cooling Central Air
Fireplaces Number 1
Fireplaces Type Gas Starter
Fireplace Y
Appliance Range, Microwave, Dishwasher, Refrigerator, Disposal
Laundry In Unit
Exterior
Exterior Feature Deck
Parking Features Attached
Garage Spaces 2.0
Roof Type Asphalt
Building
Sewer Public Sewer
Water Public
New Construction false
Schools
Elementary Schools Danville Elementary School
Middle Schools Danville Junior High School
High Schools Danville High School
School District 118 , 118, 118
Others
HOA Fee Include None
Ownership Fee Simple
Special Listing Condition None
Read Less
Want to know what your home might be worth? Contact us for a FREE valuation!

Our team is ready to help you sell your home for the highest possible price ASAP

© 2024 Listings courtesy of MRED as distributed by MLS GRID. All Rights Reserved.
Bought with Jay Fruhling • RE/MAX REALTY ASSOCIATES-CHA

GET MORE INFORMATION





