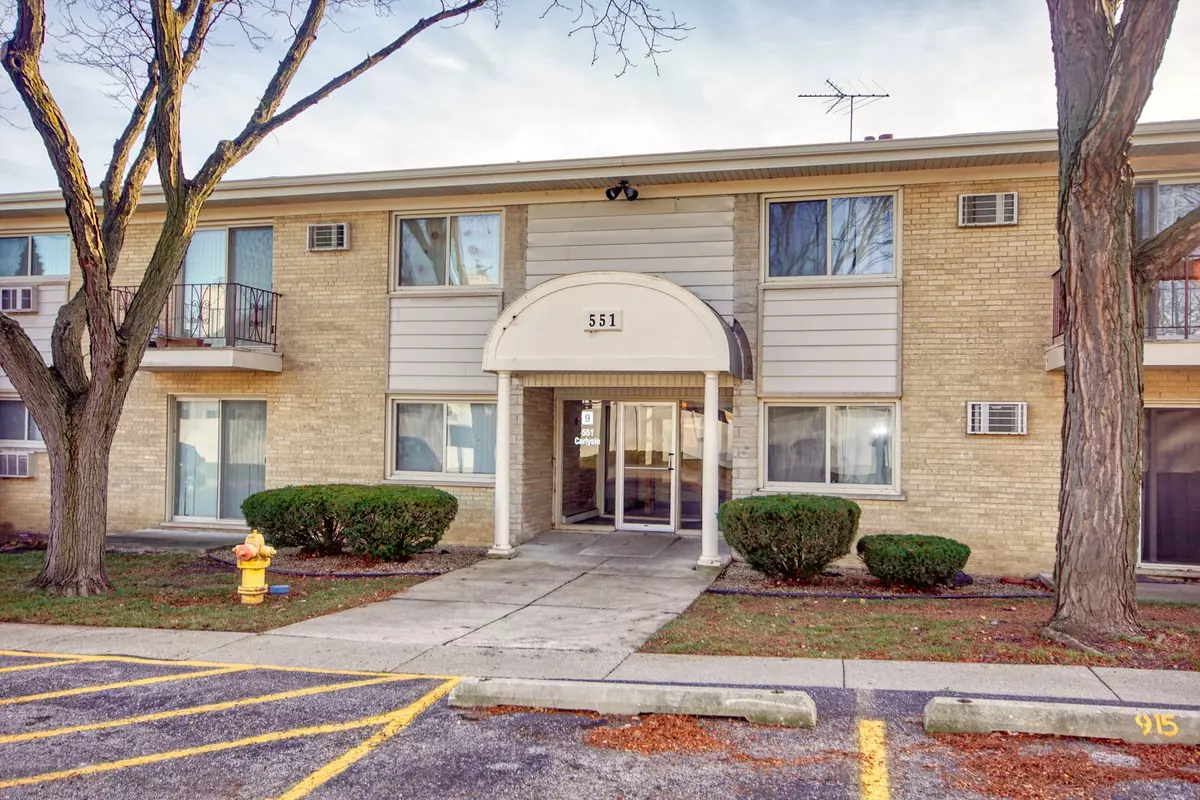$159,000
$174,900
9.1%For more information regarding the value of a property, please contact us for a free consultation.
551 Carlysle DR #11 Clarendon Hills, IL 60514
2 Beds
1.5 Baths
1,100 SqFt
Key Details
Sold Price $159,000
Property Type Condo
Sub Type Condo
Listing Status Sold
Purchase Type For Sale
Square Footage 1,100 sqft
Price per Sqft $144
Subdivision Park Willow
MLS Listing ID 11676309
Sold Date 05/31/23
Bedrooms 2
Full Baths 1
Half Baths 1
HOA Fees $422/mo
Rental Info No
Year Built 1965
Annual Tax Amount $613
Tax Year 2021
Lot Dimensions COMMON
Property Description
Rarely available condo with 1 CAR DETACHED GARAGE & 2 PARKING SPACES !!! This beautiful & clean condo is in desirable courtyard view location. Available for immediate delivery with single occupant as the current owner. Unit was rehabbed originally by the developer with many upgrade choices by the owner like new kitchen & baths, wide baseboards, six panel interior doors, commercial grade window air conditioner in living/dining room. The following items were replaced-kitchen cabinets, under counter built in washer/dryer combination & rest of appliances. No need to use the basement for your laundry. Located at the top rated schools- Hinsdale Central. Walk to elementary school-Holmes, close by to food grocery, Metra train to Chicago downtown. Also a quick jaunt to shopping to Oak Brook Mall, Hinsdale & to major freeways. Rental cap is reached at this time , so cannot be sold as rental.New HOA rule on pet, weight limitation-45 lbs, only 1 dog allowed.
Location
State IL
County Du Page
Area Clarendon Hills
Rooms
Basement None
Interior
Heating Natural Gas, Electric
Cooling Window/Wall Units - 2
Fireplace N
Appliance Range, Microwave, Dishwasher, Refrigerator, Washer, Dryer
Laundry In Unit
Exterior
Parking Features Detached
Garage Spaces 1.0
Amenities Available Storage, Ceiling Fan
Roof Type Asphalt
Building
Story 2
Sewer Public Sewer
Water Lake Michigan
New Construction false
Schools
Elementary Schools Holmes Elementary School
Middle Schools Westview Hills Middle School
High Schools Hinsdale Central High School
School District 60 , 60, 86
Others
HOA Fee Include Heat, Water, Gas, Insurance, Exterior Maintenance, Lawn Care, Scavenger, Snow Removal
Ownership Condo
Special Listing Condition None
Pets Allowed Cats OK, Dogs OK, Number Limit, Size Limit
Read Less
Want to know what your home might be worth? Contact us for a FREE valuation!

Our team is ready to help you sell your home for the highest possible price ASAP

© 2024 Listings courtesy of MRED as distributed by MLS GRID. All Rights Reserved.
Bought with Kay Wirth • RE/MAX Suburban

GET MORE INFORMATION





