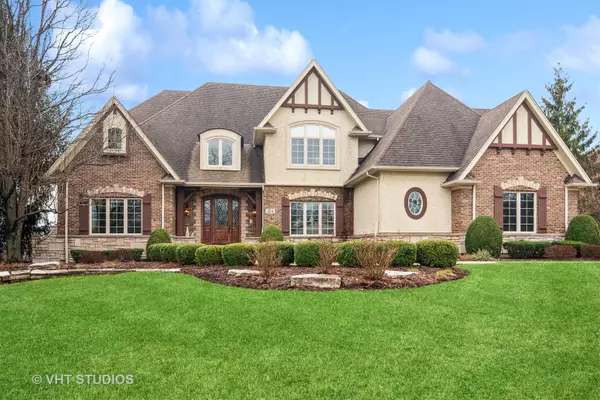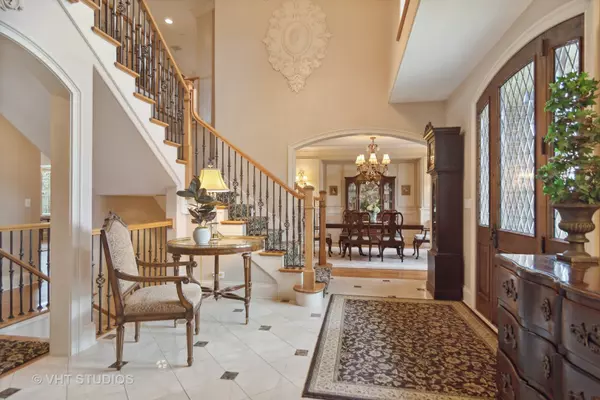$1,255,000
$1,295,000
3.1%For more information regarding the value of a property, please contact us for a free consultation.
204 Sunset Terrace Medinah, IL 60157
5 Beds
4 Baths
7,533 SqFt
Key Details
Sold Price $1,255,000
Property Type Single Family Home
Sub Type Detached Single
Listing Status Sold
Purchase Type For Sale
Square Footage 7,533 sqft
Price per Sqft $166
MLS Listing ID 11755392
Sold Date 05/24/23
Style Tudor
Bedrooms 5
Full Baths 3
Half Baths 2
Year Built 2003
Annual Tax Amount $23,192
Tax Year 2021
Lot Size 0.510 Acres
Lot Dimensions 120.16 X 174.41 X 120 X 179.34
Property Description
You won't want to miss out on this gorgeous, one-of-a-kind home located in the heart of Medinah, Illinois! Built in 2003, this custom, 7,500+ sq ft home features an impressive floor plan with 2-story foyer, formal living & dining rooms, and beautiful library for your home office needs - plus, an enormous gourmet kitchen with high-end appliances, huge center island w/prep sink & seating, adjacent breakfast room, & walk-in pantry - all open to a gorgeous great room with soaring coffered ceilings and impressive brick fireplace. Five generous bedrooms grace the 2nd floor, which features extra-wide hallways with incredible millwork. Primary suite boasts a luxe bath with his and hers vanity, walk-in closets, jetted tub, separate shower and water closet. 2nd bedroom offers floorplan flexibility and can easily be converted to an ensuite or continue to share a bath with the 3rd bedroom. At the opposite end of the hallway, you will find the Jack & Jill bath that connects bedrooms 4 & 5 - both of which offer large, walk-in closets. Continue to entertain your family & friends on the finished walkout lower level which features a large family room with lovely brick fireplace and built-in wet bar with eating area and game room that opens to a spacious, brick paver patio surrounded by stunning, professional landscaping! Additional lower level spaces offer a multitude of opportunities, like the fabulous home gym that can also serve as a children's playroom or workshop/craft area, plus an enormous storage area with built-in shelving. 3+ car garage with built-ins, large mudroom with custom cabinetry & built-ins, plus separate laundry with more amazing built-ins, cabinetry, sink and storage closet. Just a stone's throw from this lovely home, you will find Medinah Country Club, a private golf course that has been host to some of the world's greatest golfers over the years! Or spend the day in beautiful and historic 255-acre Meacham Grove Forest Preserve, with 2.5 miles of walking/hiking paths, fishing in the 32-acre Maple Lake, plus plenty of open grassy areas and tables to enjoy picnics surrounded by nature! NOTE: This property is on City Water & Sewer!
Location
State IL
County Du Page
Area Medinah
Rooms
Basement Full, Walkout
Interior
Interior Features Vaulted/Cathedral Ceilings, Bar-Dry, Bar-Wet, Hardwood Floors, First Floor Laundry, Built-in Features, Walk-In Closet(s), Bookcases, Ceiling - 10 Foot, Center Hall Plan, Coffered Ceiling(s), Open Floorplan, Some Carpeting, Special Millwork, Some Window Treatmnt, Hallways - 42 Inch, Drapes/Blinds, Granite Counters, Separate Dining Room, Pantry
Heating Natural Gas, Forced Air, Zoned
Cooling Central Air, Zoned
Fireplaces Number 3
Fireplaces Type Double Sided, Attached Fireplace Doors/Screen, Gas Log, Gas Starter, Masonry
Equipment Humidifier, Central Vacuum, TV-Cable, Security System, CO Detectors, Ceiling Fan(s), Fan-Attic Exhaust, Sump Pump, Sprinkler-Lawn, Air Purifier, Backup Sump Pump;, Multiple Water Heaters, Water Heater-Gas
Fireplace Y
Appliance Double Oven, Range, Microwave, Dishwasher, High End Refrigerator, Washer, Dryer, Disposal, Range Hood, Gas Cooktop, Electric Oven
Laundry Gas Dryer Hookup, In Unit, Laundry Closet, Sink
Exterior
Exterior Feature Deck, Patio, Porch, Dog Run, Brick Paver Patio, Storms/Screens, Invisible Fence
Parking Features Attached
Garage Spaces 3.5
Community Features Park, Sidewalks, Street Lights, Street Paved
Roof Type Asphalt
Building
Lot Description Nature Preserve Adjacent, Landscaped, Park Adjacent, Mature Trees, Fence-Invisible Pet, Outdoor Lighting, Sidewalks, Streetlights
Sewer Public Sewer
Water Lake Michigan
New Construction false
Schools
Elementary Schools Erickson Elementary School
Middle Schools Westfield Middle School
High Schools Lake Park High School
School District 13 , 13, 108
Others
HOA Fee Include None
Ownership Fee Simple
Special Listing Condition List Broker Must Accompany
Read Less
Want to know what your home might be worth? Contact us for a FREE valuation!

Our team is ready to help you sell your home for the highest possible price ASAP

© 2024 Listings courtesy of MRED as distributed by MLS GRID. All Rights Reserved.
Bought with Connie Dornan • @properties Christie's International Real Estate

GET MORE INFORMATION





