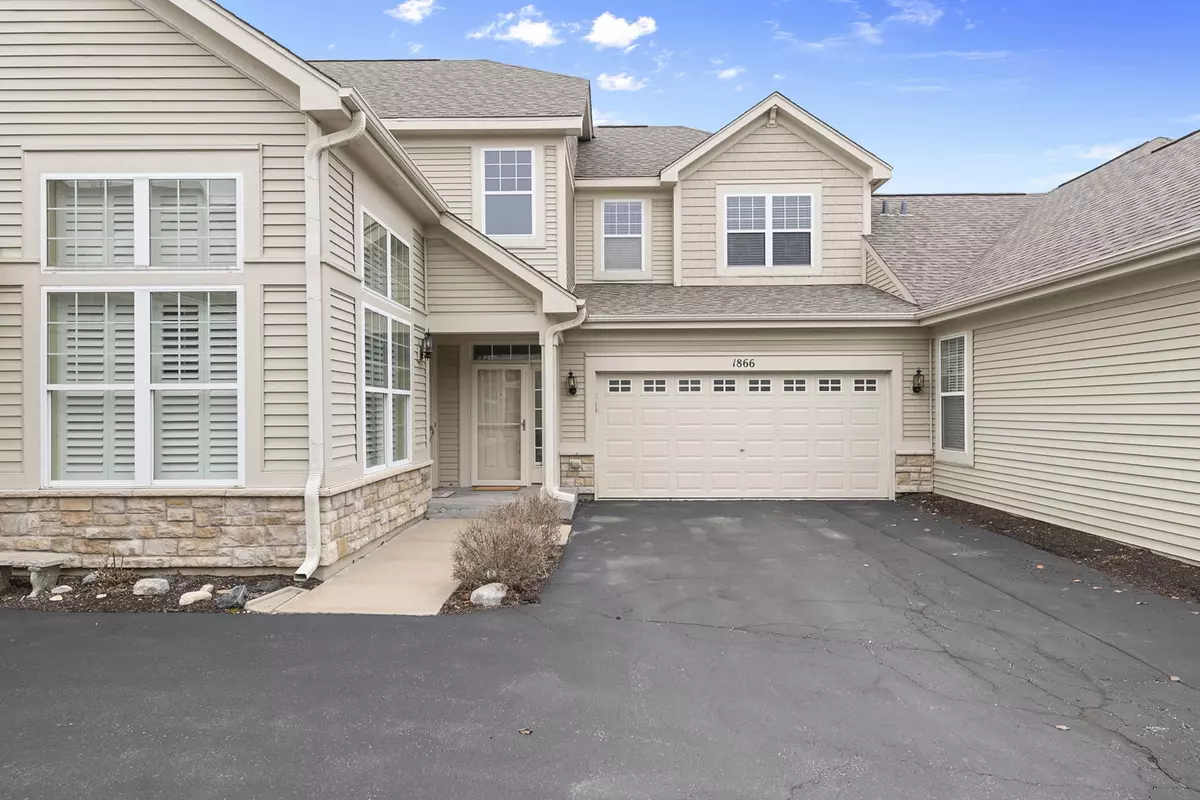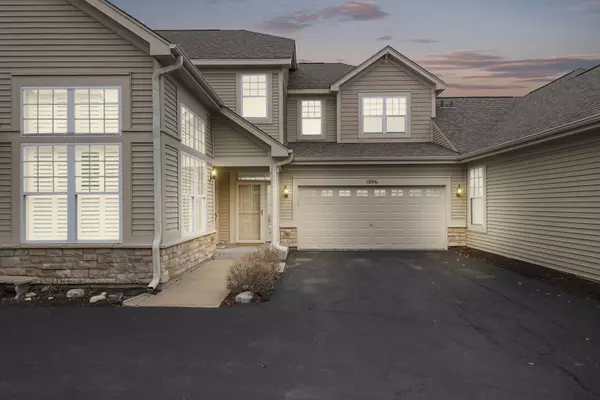$345,000
$329,900
4.6%For more information regarding the value of a property, please contact us for a free consultation.
1866 Foxridge CT #1866 Aurora, IL 60504
2 Beds
2 Baths
2,092 SqFt
Key Details
Sold Price $345,000
Property Type Condo
Sub Type Condo
Listing Status Sold
Purchase Type For Sale
Square Footage 2,092 sqft
Price per Sqft $164
Subdivision Stonegate West
MLS Listing ID 11743703
Sold Date 05/01/23
Bedrooms 2
Full Baths 2
HOA Fees $323/mo
Year Built 2007
Annual Tax Amount $6,440
Tax Year 2021
Lot Dimensions COMMON
Property Description
Enjoy this fabulous sun-filled condo with panamoric water views! Highlights include a sun-filled kitchen with breakfast bar, rich wood cabinetry, granite counters, and stainless steel appliances. The sunny family room and spacious dining area are located adjacent to the kitchen creating an ideal space for everyday living or entertaining. Although a traditional 2 bedroom condo, a potential third bedroom (or possible office space, nursery, etc.) is adjacent to the main bedroom, and features sliding glassdoors leading to the balcony that overlooks the pond. The main bedroom, with a very spacious walk-in closet, offers a private bath, 2 additional closets for storage, a volume ceiling, and light and bright windows. A second bedroom with walk-in closet, and an additional full hall bath are also featured. An office/loft area, sizable laundry room, a private entrance, and an attached 2-car garage with storage are also included. This fabulous condo is in a great location with District 131 schools, and is convenient to 1-88, major roads, Metra station, shopping, and golf. Enjoy the Stonegate West community clubhouse, pool and workout room.
Location
State IL
County Kane
Area Aurora / Eola
Rooms
Basement None
Interior
Interior Features Vaulted/Cathedral Ceilings, Laundry Hook-Up in Unit, Walk-In Closet(s), Open Floorplan
Heating Natural Gas, Forced Air
Cooling Central Air
Fireplace N
Appliance Range, Microwave, Dishwasher, Refrigerator, Washer, Dryer, Disposal, Stainless Steel Appliance(s)
Laundry Gas Dryer Hookup, Electric Dryer Hookup, In Unit
Exterior
Exterior Feature Balcony, Storms/Screens
Parking Features Attached
Garage Spaces 2.0
Amenities Available Park, Pool, Trail(s), Water View
Roof Type Asphalt
Building
Lot Description Corner Lot, Pond(s)
Story 2
Sewer Public Sewer
Water Lake Michigan
New Construction false
Schools
School District 131 , 131, 131
Others
HOA Fee Include Insurance, Clubhouse, Exercise Facilities, Pool, Lawn Care, Snow Removal
Ownership Condo
Special Listing Condition None
Pets Allowed Cats OK, Dogs OK
Read Less
Want to know what your home might be worth? Contact us for a FREE valuation!

Our team is ready to help you sell your home for the highest possible price ASAP

© 2024 Listings courtesy of MRED as distributed by MLS GRID. All Rights Reserved.
Bought with Jennifer Strubler • Berkshire Hathaway HomeServices Starck Real Estate

GET MORE INFORMATION


