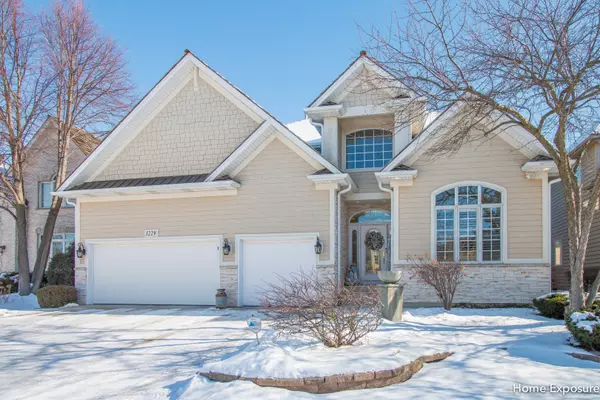$749,000
$749,000
For more information regarding the value of a property, please contact us for a free consultation.
1229 Arborside DR Aurora, IL 60502
5 Beds
4 Baths
3,694 SqFt
Key Details
Sold Price $749,000
Property Type Single Family Home
Sub Type Detached Single
Listing Status Sold
Purchase Type For Sale
Square Footage 3,694 sqft
Price per Sqft $202
Subdivision Stonebridge
MLS Listing ID 11712110
Sold Date 04/07/23
Style Traditional
Bedrooms 5
Full Baths 4
HOA Fees $184/qua
Year Built 1999
Annual Tax Amount $15,538
Tax Year 2021
Lot Size 6,098 Sqft
Lot Dimensions 60 X 100
Property Description
Make sure to check out the Virtual Tour! Experience this custom Single-Family Home in the Arbors of Stonebridge with panoramic views of the fairways of Hole # 6 of the Stonebridge Country Club. The Arbors is a maintenance free community so you will never have to shovel snow or mow the grass again. Over 5000 sq ft of living space. 5 bedrooms with 4 full bathrooms. One of the bedrooms/full bathrooms is on the main level for a perfect ensuite or in law arrangement with a walk in closet and private access to the full main level bathroom. The two-story foyer and family room bring in tons of natural light with the East/West exposure. A cozy family room with floor to ceiling stone fireplace with custom mantel and detail trim. An oversized kitchen area with tons of custom cabinets, granite counters, walk in pantry and high-end appliances. The expansive kitchen island can seat 4 people comfortably. The 2nd Floor has an oversized primary suite with double sided fireplace, updated spa like primary bathroom and a huge walk-in closet. The other two bedrooms each have walk in closets and share a Jack n Jill bathroom with dual sinks and separate shower/toilet area. The deep dig finished basement offers an additional recreational space, wet bar with fridge, dishwasher, sink and tons of cabinet storage. There also is a 5th bedroom and full bathroom. Storage area with crawl for additional storage space (21 x 15). Laundry room with sink and closet off the kitchen and access to the 3-car garage with high ceilings. A brick paver patio off the kitchen for outside entertainment and relaxing. New Roof (2014), Both AC Units (2017) Both Furnaces (2016) Water Heaters (2016 & 2022), Family Room Carpet/Stairs (2023) Microwave (2023) Acclaimed 204 District Schools. Stonebridge is a delightful community with the option to join the golf course and/or pool in the neighborhood. A commuter's dream - minutes from the Metra Station (Rte. 59) and Interstate I-88. This home is truly special, well maintained and must be seen in person to appreciate it.
Location
State IL
County Du Page
Area Aurora / Eola
Rooms
Basement Full
Interior
Interior Features Vaulted/Cathedral Ceilings, Skylight(s), Bar-Wet, Hardwood Floors, Wood Laminate Floors, First Floor Bedroom, In-Law Arrangement, First Floor Laundry, First Floor Full Bath, Built-in Features, Walk-In Closet(s), Open Floorplan, Some Carpeting, Special Millwork, Some Window Treatmnt, Dining Combo, Drapes/Blinds, Granite Counters, Some Storm Doors, Pantry
Heating Natural Gas
Cooling Central Air, Zoned
Fireplaces Number 2
Fireplaces Type Double Sided, Attached Fireplace Doors/Screen, Electric, Gas Log, Gas Starter, Heatilator
Equipment Humidifier, Central Vacuum, TV-Cable, TV-Dish, Security System, CO Detectors, Ceiling Fan(s), Sump Pump, Sprinkler-Lawn, Backup Sump Pump;, Radon Mitigation System, Multiple Water Heaters, Water Heater-Gas
Fireplace Y
Appliance Double Oven, Range, Microwave, Dishwasher, High End Refrigerator, Bar Fridge, Washer, Dryer, Disposal, Stainless Steel Appliance(s), Other, Gas Cooktop
Laundry Gas Dryer Hookup, Electric Dryer Hookup, In Unit, Laundry Closet, Sink
Exterior
Exterior Feature Brick Paver Patio, Storms/Screens
Parking Features Attached
Garage Spaces 3.0
Community Features Park, Curbs, Sidewalks, Street Lights, Street Paved
Roof Type Metal, Shake
Building
Lot Description Golf Course Lot, Landscaped, Sidewalks, Streetlights
Sewer Public Sewer
Water Public
New Construction false
Schools
Elementary Schools Brooks Elementary School
Middle Schools Granger Middle School
High Schools Metea Valley High School
School District 204 , 204, 204
Others
HOA Fee Include Insurance, Security, Lawn Care, Snow Removal, Other
Ownership Fee Simple w/ HO Assn.
Special Listing Condition None
Read Less
Want to know what your home might be worth? Contact us for a FREE valuation!

Our team is ready to help you sell your home for the highest possible price ASAP

© 2024 Listings courtesy of MRED as distributed by MLS GRID. All Rights Reserved.
Bought with Lakshmi Bhimavarapu • Greatways Realty Inc

GET MORE INFORMATION





