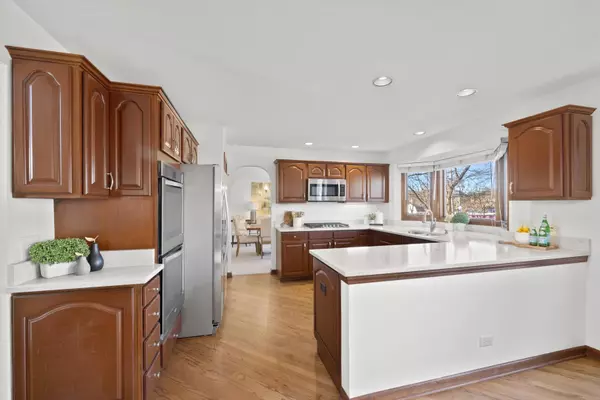$595,000
$595,000
For more information regarding the value of a property, please contact us for a free consultation.
26W170 Macarthur AVE Wheaton, IL 60188
4 Beds
2.5 Baths
2,735 SqFt
Key Details
Sold Price $595,000
Property Type Single Family Home
Sub Type Detached Single
Listing Status Sold
Purchase Type For Sale
Square Footage 2,735 sqft
Price per Sqft $217
Subdivision Wheaton Ridge
MLS Listing ID 11717399
Sold Date 03/30/23
Bedrooms 4
Full Baths 2
Half Baths 1
HOA Fees $8/ann
Year Built 1995
Annual Tax Amount $10,129
Tax Year 2021
Lot Size 0.290 Acres
Lot Dimensions 85X132
Property Description
This home is located in the popular Wheaton Ridge Subdivision with highly rated District 200 Wheaton schools! The elementary school is just a short block away! Once you pull into the new (2021) concrete driveway you will be immediately impressed with the curb appeal including a brick front and soaring palladian window. In 2019 new gutter guards were installed, plus the siding, trim and chimney were repaired. The exterior was also painted in 2019. To "top it off," this home had a new roof installed in 2018. A bonus is that the huge backyard is fully fenced! Other big ticket items replaced are the furnace and air conditioner in 2020; sump pump in 2021 and hot water heater in 2019. Step inside and you will LOVE the brand new carpet throughout plus the refinished hardwood floor on the main level, both projects just completed in February 2023! In 2020 the kitchen cabinets were refurbished, all new stainless steel appliances, garbage disposal, new light fixture and gorgeous white quartz countertops! The family room off the kitchen has a wall of windows and modern whitewashed brick fireplace. The spacious and freshly painted living room with radius window plus the dining room with a new light fixture are perfect for entertaining or trending right now is transforming one of these spaces into an additional home office. There is a first floor home office or playroom on the other side of the house as well. Moving upstairs through the impressive two-story turn staircase and catwalk hallway overlooking the foyer. The large master bedroom has a tray ceiling and en suite bathroom, both freshly painted. The master bathroom has a huge walk-in closet, endless cabinets for storage, double bowl sink counter and private commode room. The second floor hallway bathroom has a vaulted ceiling with skylight. Bedroom 4 has a huge walk-in closet. This home is minutes to both Wheaton and Winfield Metra commuter train stations, downtown areas for shopping and restaurants. Also nearby is top rated Central DuPage Hospital and popular Wheaton Sport Center.
Location
State IL
County Du Page
Area Wheaton
Rooms
Basement Full
Interior
Interior Features Vaulted/Cathedral Ceilings, Skylight(s), Hardwood Floors, First Floor Laundry, Walk-In Closet(s), Open Floorplan
Heating Natural Gas, Forced Air
Cooling Central Air
Fireplaces Number 1
Fireplaces Type Attached Fireplace Doors/Screen, Gas Log, Gas Starter
Equipment Humidifier, Water-Softener Owned, TV-Cable, CO Detectors, Ceiling Fan(s), Sump Pump
Fireplace Y
Appliance Double Oven, Microwave, Dishwasher, Refrigerator, Washer, Dryer, Disposal, Stainless Steel Appliance(s), Cooktop, Water Softener, Electric Cooktop
Exterior
Exterior Feature Patio, Storms/Screens
Parking Features Attached
Garage Spaces 2.0
Community Features Curbs, Sidewalks, Street Lights, Street Paved
Roof Type Asphalt
Building
Lot Description Fenced Yard, Landscaped, Mature Trees, Sidewalks, Streetlights
Sewer Public Sewer, Sewer-Storm
Water Lake Michigan, Public
New Construction false
Schools
Elementary Schools Pleasant Hill Elementary School
Middle Schools Monroe Middle School
High Schools Wheaton North High School
School District 200 , 200, 200
Others
HOA Fee Include Insurance, Other
Ownership Fee Simple w/ HO Assn.
Special Listing Condition None
Read Less
Want to know what your home might be worth? Contact us for a FREE valuation!

Our team is ready to help you sell your home for the highest possible price ASAP

© 2024 Listings courtesy of MRED as distributed by MLS GRID. All Rights Reserved.
Bought with Nasir Jahangir • Executive Realty Group LLC

GET MORE INFORMATION





