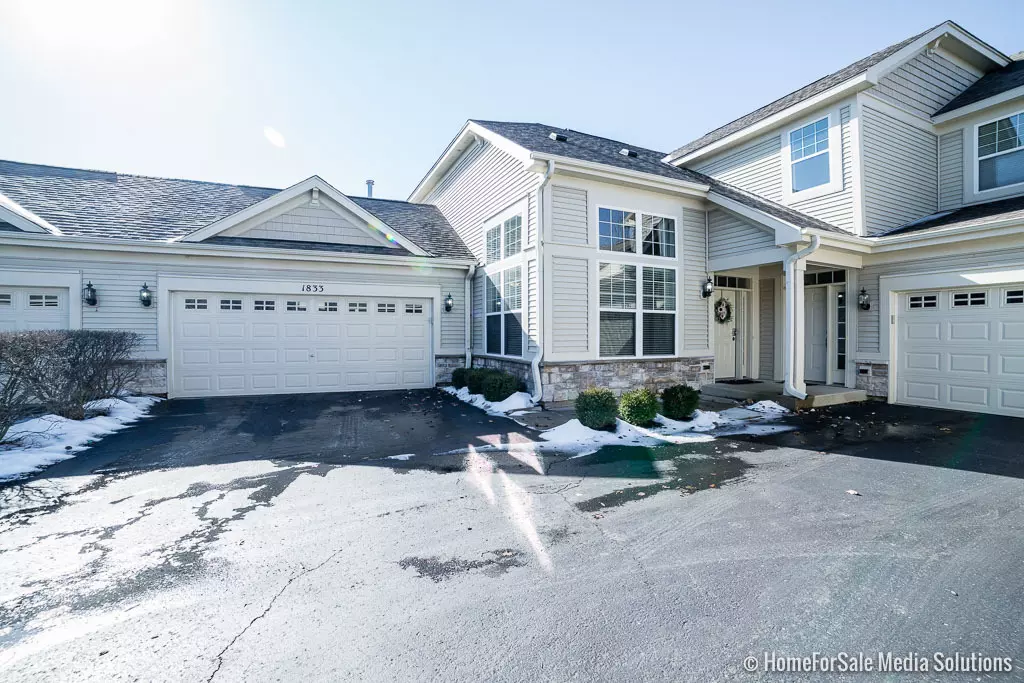$288,000
$285,000
1.1%For more information regarding the value of a property, please contact us for a free consultation.
1833 Foxridge CT #1833 Aurora, IL 60502
2 Beds
2 Baths
1,665 SqFt
Key Details
Sold Price $288,000
Property Type Single Family Home
Sub Type Cluster
Listing Status Sold
Purchase Type For Sale
Square Footage 1,665 sqft
Price per Sqft $172
Subdivision Stonegate West
MLS Listing ID 11724080
Sold Date 03/27/23
Bedrooms 2
Full Baths 2
HOA Fees $240/mo
Rental Info Yes
Year Built 2006
Annual Tax Amount $5,211
Tax Year 2021
Lot Dimensions COMMON
Property Description
It's the one you have been waiting to put your personal touches into! First floor ranch, vaulted ceilings in the entry and breakfast area, let the sun shine in! 9 foot ceilings throughout, faux wood floors in the kitchen and great room. Beautiful 42" maple cabinets, granite and stainless appliances adorn the kitchen along with a pantry for all your staples. Large primary suite with ceiling fan and spacious walk in closet. Primary en-suite has granite countertops. First floor laundry/mud room with extra storage room located around the side of the building as well as additional storage above the garage. 2 car front load (drive straight in) garage. Big ticket items have been recently done for you. Furnace replaced 2017, A/C 2019, Garbage disposal 2019, Washer/Dryer 2019, Dishwasher 2021, HWH 2022, Garage door 2022. Clubhouse with the pool and gym are just down the block. Park adjacent, close to highways and shopping. A great quite place to call home. No age restrictions.
Location
State IL
County Kane
Area Aurora / Eola
Rooms
Basement None
Interior
Interior Features Vaulted/Cathedral Ceilings, Wood Laminate Floors, First Floor Bedroom, First Floor Laundry, Laundry Hook-Up in Unit, Storage, Ceilings - 9 Foot, Some Window Treatmnt
Heating Natural Gas, Forced Air
Cooling Central Air
Equipment CO Detectors, Ceiling Fan(s), Water Heater-Gas
Fireplace N
Appliance Range, Microwave, Dishwasher, Refrigerator, Freezer, Washer, Dryer, Disposal, Stainless Steel Appliance(s), Gas Cooktop, Gas Oven
Laundry Gas Dryer Hookup, In Unit
Exterior
Exterior Feature Patio
Parking Features Attached
Garage Spaces 2.0
Amenities Available Health Club, Pool, Clubhouse
Roof Type Asphalt
Building
Lot Description Common Grounds, Cul-De-Sac, Park Adjacent, Sidewalks, Streetlights
Story 1
Sewer Public Sewer
Water Public
New Construction false
Schools
School District 131 , 131, 131
Others
HOA Fee Include Insurance, Clubhouse, Exercise Facilities, Pool, Exterior Maintenance, Lawn Care, Snow Removal
Ownership Condo
Special Listing Condition None
Pets Allowed Cats OK, Dogs OK
Read Less
Want to know what your home might be worth? Contact us for a FREE valuation!

Our team is ready to help you sell your home for the highest possible price ASAP

© 2024 Listings courtesy of MRED as distributed by MLS GRID. All Rights Reserved.
Bought with Olga Wilson • Coldwell Banker Realty

GET MORE INFORMATION





