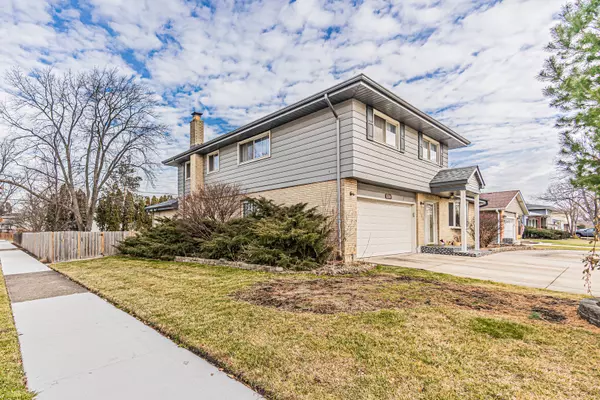$440,000
$499,900
12.0%For more information regarding the value of a property, please contact us for a free consultation.
1802 E Euclid AVE Mount Prospect, IL 60056
4 Beds
2.5 Baths
3,312 SqFt
Key Details
Sold Price $440,000
Property Type Single Family Home
Sub Type Detached Single
Listing Status Sold
Purchase Type For Sale
Square Footage 3,312 sqft
Price per Sqft $132
Subdivision Coachlight Manor
MLS Listing ID 11700414
Sold Date 03/17/23
Style Tri-Level
Bedrooms 4
Full Baths 2
Half Baths 1
Year Built 1966
Annual Tax Amount $10,400
Tax Year 2021
Lot Size 0.274 Acres
Lot Dimensions 85 X 140
Property Description
ONE OF A KIND CORNER LOT WITH JUMBO TRI-LEVEL WITH A MASSIVE FAMILY ROOM EXTENSION WITH AN AMAZING VIEW OF THE HUGE PRIVATE FENCEND-IN BACKYARD. HOUSE FEATURES 4 BEDROOMS, 2.5 BATHS, ATTACHED 2 CAR GARAGE. FORMAL LIVING ROOM AND DINING ROOM WITH CATHEDRAL CEILINGS AND OPEN FLOOR CONCEPT. EAT-IN KITCHEN WITH STAINLESS STEEL APPLIANCES AND AMAZING GRANITE COUNTER TOPS AND FLOORS. OVERSIZED MAIN LEVEL FAMILY ROOM EXTENDED WITH GAS FIREPLACE AND WALL TO CEILING WINDOWS WITH THE MAGNIFICANT VIEW OF THE YARD. HOUSE IS PERFECT FOR ENTERTAINING. SITS ON A CORNER LOT WITH LOTS OF PARKING. HOUSE UPGRADES INCLUDE : New water, sewer and gas lines around the house, wooden fence, new doors, new engineered wood flooring in Living, dinning and family rooms, Stairs upgraded to wooden stairs, Freshly Painted interior, Powder room updated, Basement finished with custom closet, New SS Appliances, Upgraded Insulation in Attic with lifetime warranty, Enitre Roof, Siding and Gutters Replaced. AWARDED SCHOOL DISTRICT. CLOSE TO RANDHURST SHOPPING CENTER, WALKING DISTANCE TO METRA AND 24 HRS GYM.
Location
State IL
County Cook
Area Mount Prospect
Rooms
Basement Partial
Interior
Interior Features Skylight(s)
Heating Natural Gas
Cooling Central Air
Fireplaces Number 1
Fireplaces Type Wood Burning, Gas Log
Equipment Humidifier, TV-Cable, TV-Dish, Ceiling Fan(s), Sump Pump
Fireplace Y
Appliance Range, Microwave, Dishwasher, Refrigerator, Washer, Dryer, Disposal
Laundry Gas Dryer Hookup, In Unit
Exterior
Exterior Feature Patio, Outdoor Grill
Parking Features Attached
Garage Spaces 2.0
Community Features Curbs, Sidewalks, Street Lights, Street Paved
Roof Type Asphalt
Building
Lot Description Fenced Yard
Sewer Public Sewer
Water Lake Michigan, Private
New Construction false
Schools
Elementary Schools Indian Grove Elementary School
Middle Schools River Trails Middle School
High Schools John Hersey High School
School District 26 , 26, 214
Others
HOA Fee Include None
Ownership Fee Simple
Special Listing Condition None
Read Less
Want to know what your home might be worth? Contact us for a FREE valuation!

Our team is ready to help you sell your home for the highest possible price ASAP

© 2024 Listings courtesy of MRED as distributed by MLS GRID. All Rights Reserved.
Bought with Syed Hashmi • Guidance Realty

GET MORE INFORMATION





