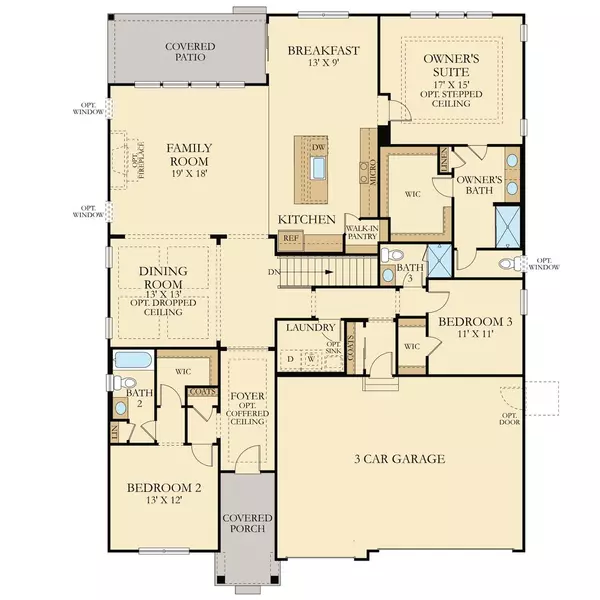$509,990
$509,990
For more information regarding the value of a property, please contact us for a free consultation.
16048 S Longcommon LN Plainfield, IL 60586
3 Beds
3 Baths
2,365 SqFt
Key Details
Sold Price $509,990
Property Type Single Family Home
Sub Type Detached Single
Listing Status Sold
Purchase Type For Sale
Square Footage 2,365 sqft
Price per Sqft $215
Subdivision Creekside Crossing
MLS Listing ID 11660474
Sold Date 03/13/23
Style Ranch
Bedrooms 3
Full Baths 3
HOA Fees $32/ann
Year Built 2022
Annual Tax Amount $68
Tax Year 2021
Lot Size 10,890 Sqft
Lot Dimensions 80.8X135.7X80.1X135.5
Property Description
Ready to move in. 3-bedroom, 3-bathroom, & 3-car garage home is known as the Matisse. A ranch home with an open floorplan, offering 2365 sq ft all in Creekside Crossing, a spacious community near historic downtown Plainfield, Illinois that features shops, top-end restaurants, and more. As you walk up to your new home you will notice the covered porch in the front with brick featured on the front and street side. As you step in you find a welcoming foyer. Alongside the foyer is the spacious second bedroom with a large walk-in closet and its own private bathroom, making it an ideal space for a guest suite. As you move into the home you will find a large open space with a fireplace featuring the dining room adjoined by the large family room, the bright breakfast area, and the open kitchen. The modern kitchen features a walk-in pantry, a large center island with a sink and a breakfast bar, 42" Aristokraft cabinets, Quartz countertops, and all stainless-steel appliances, which feature a view of the backyard and entry to the covered patio. The owner's suite is privately tucked away in this home's back corner for maximum privacy. The elegant owner's suite includes a private bathroom with double-bowl vanity, a Deluxe walk-in shower, and an enormous walk-in closet. The third bedroom includes a walk-in closet and is located next to the third full bathroom. The laundry room, garage, and basement give you plenty of room for storage or for future finishings as the basement has a rough-in for another bath. The home is guaranteed via a 10-year structural warranty. Nearby recreation includes hiking at Prairie Activity Recreation Center, Gregory B. Bott Park, Fort Beggs Bike Trail, Mather Woods Forest Preserve and plans to build a park in the community. Forty-five minutes from Chicago's Magnificent Mile, aka the North Michigan Avenue shopping and cultural mecca. All of this is in Plainfield school district 202 featuring Plainfield North High school. The pictures are of the model home, not the unit on-site, some features may differ. This home is on lot 5056 and is move-in ready! Ask about below-market rates when using the seller's lender for qualified buyers. Call to set up your private showing today.
Location
State IL
County Will
Area Plainfield
Rooms
Basement Full
Interior
Interior Features First Floor Bedroom, First Floor Laundry, First Floor Full Bath, Walk-In Closet(s), Ceiling - 9 Foot, Open Floorplan
Heating Natural Gas, Forced Air
Cooling Central Air
Fireplaces Number 1
Fireplaces Type Gas Log, Gas Starter
Equipment CO Detectors, Sump Pump
Fireplace Y
Appliance Range, Microwave, Dishwasher, Disposal, Stainless Steel Appliance(s)
Laundry Gas Dryer Hookup
Exterior
Parking Features Attached
Garage Spaces 3.0
Community Features Curbs, Sidewalks, Street Lights, Street Paved
Roof Type Asphalt
Building
Sewer Public Sewer
Water Public
New Construction true
Schools
Elementary Schools Lincoln Elementary School
Middle Schools Ira Jones Middle School
High Schools Plainfield North High School
School District 202 , 202, 202
Others
HOA Fee Include Insurance
Ownership Fee Simple w/ HO Assn.
Special Listing Condition None
Read Less
Want to know what your home might be worth? Contact us for a FREE valuation!

Our team is ready to help you sell your home for the highest possible price ASAP

© 2024 Listings courtesy of MRED as distributed by MLS GRID. All Rights Reserved.
Bought with Non Member • NON MEMBER

GET MORE INFORMATION





