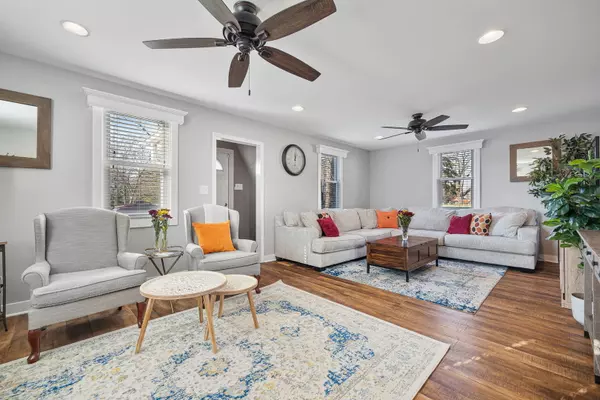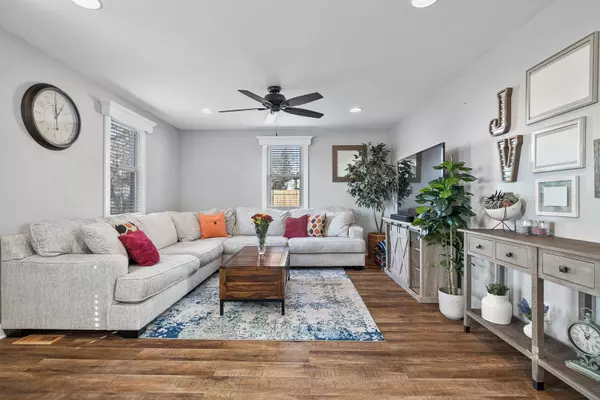$362,500
$374,999
3.3%For more information regarding the value of a property, please contact us for a free consultation.
301 N Lincoln ST Westmont, IL 60559
3 Beds
2 Baths
1,560 SqFt
Key Details
Sold Price $362,500
Property Type Single Family Home
Sub Type Detached Single
Listing Status Sold
Purchase Type For Sale
Square Footage 1,560 sqft
Price per Sqft $232
MLS Listing ID 11707465
Sold Date 03/06/23
Bedrooms 3
Full Baths 2
Year Built 1942
Annual Tax Amount $5,545
Tax Year 2021
Lot Size 8,816 Sqft
Lot Dimensions 92 X 111 X 67 X 124
Property Description
MOTIVATED SELLERS! Beautiful home with vintage charm! If you are looking for cozy, unique, move in ready, look no further! So much love has been poured into this home, and you will feel it as soon as you walk in. All new luxury wood vinyl flooring throughout the first floor (2021/2022), freshly painted (2021/2022), all new light fixtures, canned lighting, beautiful white casing around the windows along with fresh white trim. The space in the living room is very versatile, homeowners have used it as dining space, office space, and today is being used as a separate sitting room. The dining room boasts tons of space, be sure to check out the crown molding and the adorable original entryway. The kitchen is fabulously laid out for you with tons of cabinets, all new stainless steel appliances (2019), corian countertops & backsplash, a brand new pantry and coat closet, and there's plenty of space for a breakfast table or island if you wish. The first floor does have a bonus room that currently has a washer and dryer in it, however this could be the perfect inlaw suite, office space, or extra storage room. As you head upstairs, you will notice brand new carpeting (2020) and very neutral paint colors to go with any style. All the bedrooms are very nicely sized and you will be amazed at the brand new master walk in closet. Don't leave without taking a walk out onto the beautiful patio with endless possibilities. Homeowners have created the perfect outdoor oasis with the back deck, custom lighting, outdoor fans, outdoor TV mount and shed. Take a peek at the heated & insulated garage as well. There is a nice sized workbench, cabinets, and plenty of space for those DIY projects. The partial basement has a new furnace (2017),Water heater (2020), updated duct work (2017), and new electrical work done (2017). The second furnace upstairs (2019) and new AC (2019) are great additions to keeping the house at the perfect temperature. Walking distance from Downtown Westmont and the train station creates a wonderful experience for Westmont summer fests, parades and car shows. 2 minute drive to Downtown Clarendon Hills, 3 minute drive to Downtown Downers Grove, and close to highways. This home is just bursting with character, be sure to book a showing now!
Location
State IL
County Du Page
Area Westmont
Rooms
Basement Partial
Interior
Interior Features Wood Laminate Floors, First Floor Laundry, First Floor Full Bath, Walk-In Closet(s), Some Carpeting, Drapes/Blinds, Pantry
Heating Natural Gas, Forced Air
Cooling Central Air, Window/Wall Unit - 1
Equipment CO Detectors, Ceiling Fan(s), Radon Mitigation System
Fireplace N
Appliance Range, Microwave, Dishwasher, Refrigerator, Stainless Steel Appliance(s), Gas Oven
Laundry Gas Dryer Hookup
Exterior
Exterior Feature Deck, Patio, Storms/Screens
Parking Features Detached
Garage Spaces 2.1
Community Features Park, Street Lights, Street Paved
Roof Type Asphalt
Building
Lot Description Irregular Lot, Mature Trees
Sewer Public Sewer
Water Lake Michigan
New Construction false
Schools
Elementary Schools C E Miller Elementary School
Middle Schools Westmont Junior High School
High Schools Westmont High School
School District 201 , 201, 201
Others
HOA Fee Include None
Ownership Fee Simple
Special Listing Condition None
Read Less
Want to know what your home might be worth? Contact us for a FREE valuation!

Our team is ready to help you sell your home for the highest possible price ASAP

© 2024 Listings courtesy of MRED as distributed by MLS GRID. All Rights Reserved.
Bought with Samantha Jones • Coldwell Banker Realty

GET MORE INFORMATION





