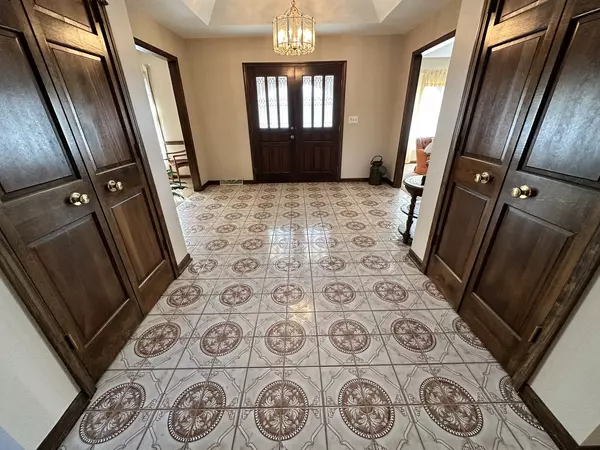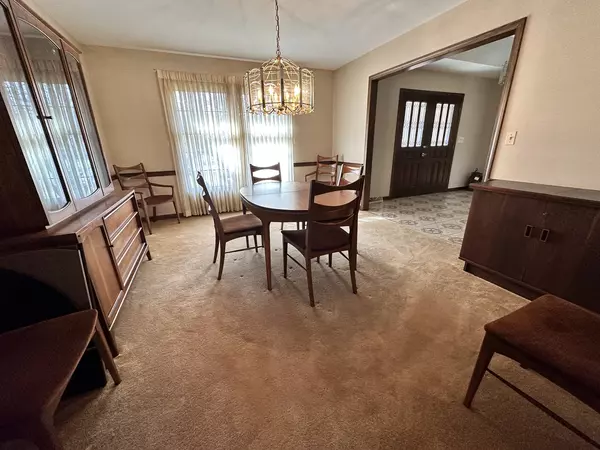$498,000
$499,000
0.2%For more information regarding the value of a property, please contact us for a free consultation.
1S670 Verdun DR Winfield, IL 60190
3 Beds
2.5 Baths
3,027 SqFt
Key Details
Sold Price $498,000
Property Type Single Family Home
Sub Type Detached Single
Listing Status Sold
Purchase Type For Sale
Square Footage 3,027 sqft
Price per Sqft $164
Subdivision Woods Of Cantigny
MLS Listing ID 11696829
Sold Date 02/24/23
Style Ranch
Bedrooms 3
Full Baths 2
Half Baths 1
Year Built 1987
Annual Tax Amount $12,674
Tax Year 2021
Lot Size 1.070 Acres
Lot Dimensions 345 X 279 X 200
Property Description
Rarely available large ranch home on 1 acre in the upscale Woods of Cantigny! Over 3,000 square feet on the main level plus a 1,400 square foot unfinished basement * Spacious room sizes and great layout * 3 bedrooms including a master suite, 2.1 bathrooms, and 3-car garage * Kitchen has island, eating area, and is open to the large family room with high ceiling and fireplace * Additional screened porch * All brick exterior and huge lot * No Homeowners Association or fees * Built in 1987 and estate sale of original owner * Priced very low for area and size with plenty of equity to make updates * Selling AS-IS with a home warranty from American HomeShield * Don't miss this excellent opportunity!
Location
State IL
County Du Page
Area Winfield
Rooms
Basement Full
Interior
Interior Features Vaulted/Cathedral Ceilings, First Floor Bedroom, First Floor Laundry, First Floor Full Bath
Heating Natural Gas, Forced Air
Cooling Central Air
Fireplaces Number 1
Equipment Humidifier, Water-Softener Owned, Sump Pump
Fireplace Y
Appliance Refrigerator, Washer, Dryer, Cooktop
Exterior
Exterior Feature Patio, Porch Screened
Parking Features Attached
Garage Spaces 3.0
Roof Type Asphalt
Building
Sewer Septic-Private
Water Private Well
New Construction false
Schools
High Schools Community High School
School District 33 , 33, 94
Others
HOA Fee Include None
Ownership Fee Simple
Special Listing Condition Home Warranty
Read Less
Want to know what your home might be worth? Contact us for a FREE valuation!

Our team is ready to help you sell your home for the highest possible price ASAP

© 2024 Listings courtesy of MRED as distributed by MLS GRID. All Rights Reserved.
Bought with Craig Doherty • @properties Christie's International Real Estate

GET MORE INFORMATION





