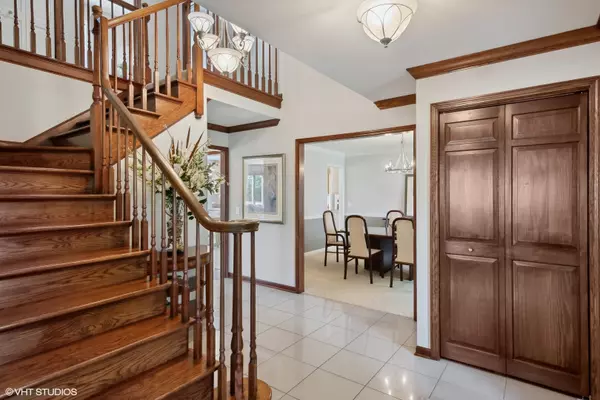$730,000
$749,000
2.5%For more information regarding the value of a property, please contact us for a free consultation.
8181 Ridgepointe DR Burr Ridge, IL 60527
6 Beds
3.5 Baths
5,015 SqFt
Key Details
Sold Price $730,000
Property Type Single Family Home
Sub Type Detached Single
Listing Status Sold
Purchase Type For Sale
Square Footage 5,015 sqft
Price per Sqft $145
Subdivision Lake Ridge
MLS Listing ID 11613515
Sold Date 02/21/23
Style Tudor
Bedrooms 6
Full Baths 3
Half Baths 1
Year Built 1986
Annual Tax Amount $11,669
Tax Year 2021
Lot Size 0.460 Acres
Lot Dimensions 0.46
Property Description
With 6 bedrooms (all above grade), a fully finished walkout basement, attached 3-car garage, on nearly half an acre, you will not find a bigger, better house at this price point in all of Burr Ridge! Encompassing over 5,000 sq. ft of living space this beautiful Tudor home is perfect for multigenerational, growing families, or live-in nanny arrangements. Upon entering into the welcoming 2-story foyer are the spacious formal dining room and living room. Beautiful French doors open to the family room, which features a cozy fireplace and wet bar, offering easy flow from room to room and the perfect amount of privacy. The light-filled kitchen with breakfast nook and large island has maple cabinets, granite, and Stainless appliances. A main level bedroom with built-in shelving is perfect for an office. Plus, an ideally located 1st floor laundry with built-in cabinetry functions as a terrific mudroom. Upstairs the primary suite has a large walk-in closet, separate shower & soaker tub. 4 additional large bedrooms with generous closets complete the 2nd level. The full, finished walkout basement features plenty of room to entertain with a large recreation room, wet bar, full bath, PLUS two additional oversized storage spaces. Both the enclosed porch and expansive deck overlook the picturesque, professionally landscaped private backyard. Perfectly situated on a quiet tree-lined street in the Award-Winning Gower School District. Close to restaurants, shopping, I-55/294. Come tour this perfect house you've been waiting for to live, grow and entertain in!
Location
State IL
County Du Page
Area Burr Ridge
Rooms
Basement Walkout
Interior
Interior Features Bar-Wet, First Floor Bedroom, First Floor Laundry, Walk-In Closet(s)
Heating Natural Gas
Cooling Central Air
Fireplaces Number 1
Fireplaces Type Wood Burning
Equipment Ceiling Fan(s), Sprinkler-Lawn, Multiple Water Heaters
Fireplace Y
Appliance Double Oven, Microwave, Dishwasher, High End Refrigerator, Disposal, Stainless Steel Appliance(s), Gas Cooktop
Exterior
Exterior Feature Deck, Screened Patio
Parking Features Attached
Garage Spaces 3.0
Community Features Park, Tennis Court(s), Curbs, Street Lights, Street Paved
Roof Type Asphalt
Building
Lot Description Landscaped, Mature Trees, Backs to Trees/Woods
Sewer Public Sewer
Water Lake Michigan
New Construction false
Schools
Elementary Schools Gower West Elementary School
Middle Schools Gower Middle School
High Schools Hinsdale South High School
School District 62 , 62, 86
Others
HOA Fee Include None
Ownership Fee Simple
Special Listing Condition Home Warranty
Read Less
Want to know what your home might be worth? Contact us for a FREE valuation!

Our team is ready to help you sell your home for the highest possible price ASAP

© 2024 Listings courtesy of MRED as distributed by MLS GRID. All Rights Reserved.
Bought with Sondra Barrett • @properties Christie�s International Real Estate

GET MORE INFORMATION





